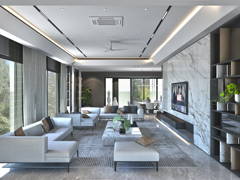Interior Design & Architectural Project Info
Design Vision & Concept
At 10,000 sqft, this bungalow offers the designers ample opportunity to create a multifunctional family home and experiment with new materials and interior features. A contemporary theme with a minimalistic concept was called for to ensure a bright, airy and modern interior. Everything else was kept sleek and sophisticated to generate a luxury urbane feel.
Aesthetic Qualities
The living room portrays the contemporary concept beautifully. A white marble feature wall that accommodates the TV stands out amid the elegantly styled room adorned with modern furnishing and a slab-like marble coffee table in the centre. Warm sunlight streams in from the windows to create a lively environment. This vibrant ambience is evident throughout the home, where an interplay of polished materials brings out the designers’ stylistic approach. Luxurious furnishing also plays a role in bringing out the sophisticated concept. Smooth surfaces are contrasted with beautiful textures against a neutral-dominant palette, while meticulously selected upholsteries, rugs, and window dressings incorporate a unique finishing touch to the living spaces.
Functionality & Practicality
While there are generous square feet to work with, the designers meticulously ensured every available space was fully optimised to be functional yet flexible. For instance, transitional spaces were incorporated between the dry kitchen, the dining, and the rest of the living space. A small powder room is tucked in the middle for guests’ convenience when they come over for a visit. Fine details like wood slats are used to demarcate the spaces for a seamless visual effect.
Innovation & Originality
The choice of materials truly uplifts this big and beautiful home to a high level of style. The dry kitchen is a prime example of how contrasting tones and finishing can be harmonised to achieve a complementary outcome that is in every way chic and classy. White marble is used for the island counter as well as the backsplash for a cohesive effect. Customised cabinetry, which conceals bulky kitchen items, further elevates the minimalist appeal of the space.
Environmental Sustainability
Throughout this home, the key areas are optimised to bring in natural light and ventilation. Energy-efficient glass is used for the glazing – for instance, in the double-height hall, which features a grand piano. On the other hand, the main bedrooms are oriented away from direct sunlight to ensure a cool environment during the day without compromising a bright and cosy atmosphere. This reduces reliance on air-conditioning and artificial lighting, resulting in energy savings. In addition, the entire house is also powered by a high-performance solar energy system, offering up to 90% savings in electricity.





























































































































