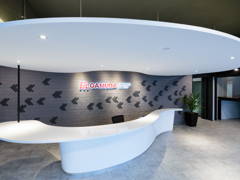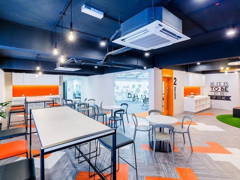Project Overview
bandar sri damansara
52200 Sri Damansara
WP Kuala Lumpur, Malaysia +6012464xxxx +6012505xxxx
Interior Design Project Info
MIL Design & Construction has been approached by one of the global leader in infrastructure and property development Gamuda Berhad to design the Gamuda Learning Centre, a centre envisioned as a training cum learning hub where employees and members of the local community could undertake training to advance their professional skills and further their knowledge. The centre also houses The Enabling Academy which is a unique learning platform open to the public where young people with Autism Spectrum Disorder (ASD) can go to receive guided training and support to prepare to help them enter the workforce.
The centre features an atmosphere of innovation and creativity in which to inspire and promote learning. Extensive research into the visual and spatial needs often held by people with ASD was reflected in the design. Through means of modern design elements and an emphasis on interactive and collaborative lifestyle spaces, Mil Design transformed the space into a vibrant hotspot for learning and development. A combination of technology, sustainabality and green materials, aesthetics and functionality are the key priority of this project.
Part of the challenges to redesign the 40-year old shop lots which had been left vacant for years, were to integrate new functions and programs into the existing building structure which had in itself presented countless design and technical restrictions. The new programs included are the entrance reception, library, new office areas, 18 training rooms and and computer labs, bathrooms, leisure, storage and cafeteria spaces. Acoustic and Lightings were carefully curated with specialists to address issues and to meet with high expectations of the Client's team. Green materials, recycleble and sustainable elements were proposed whenever possible.
Specifically designed breakout spaces at cafeterias have been incorporated throughout the Academy to promote human interactions and allow more impromptu gatherings and unanticipated programs. At these areas, doodle walls are well placed near the coffee counter to promote interaction, and the fit out is largely interchangeable to allow for group activity. Pop colors differentiate each area and vibrant murals and flexible, modular furnitures are designed with the younger Gen Y & Z in mind. An overall laid-back ambience is the focus at these areas for a stronger human-touch element.
Our team managed to resolve the many technical challenges faced during construction and worked closely with other specialist consultant team to deliver the project within budget and time to the clients





















































































