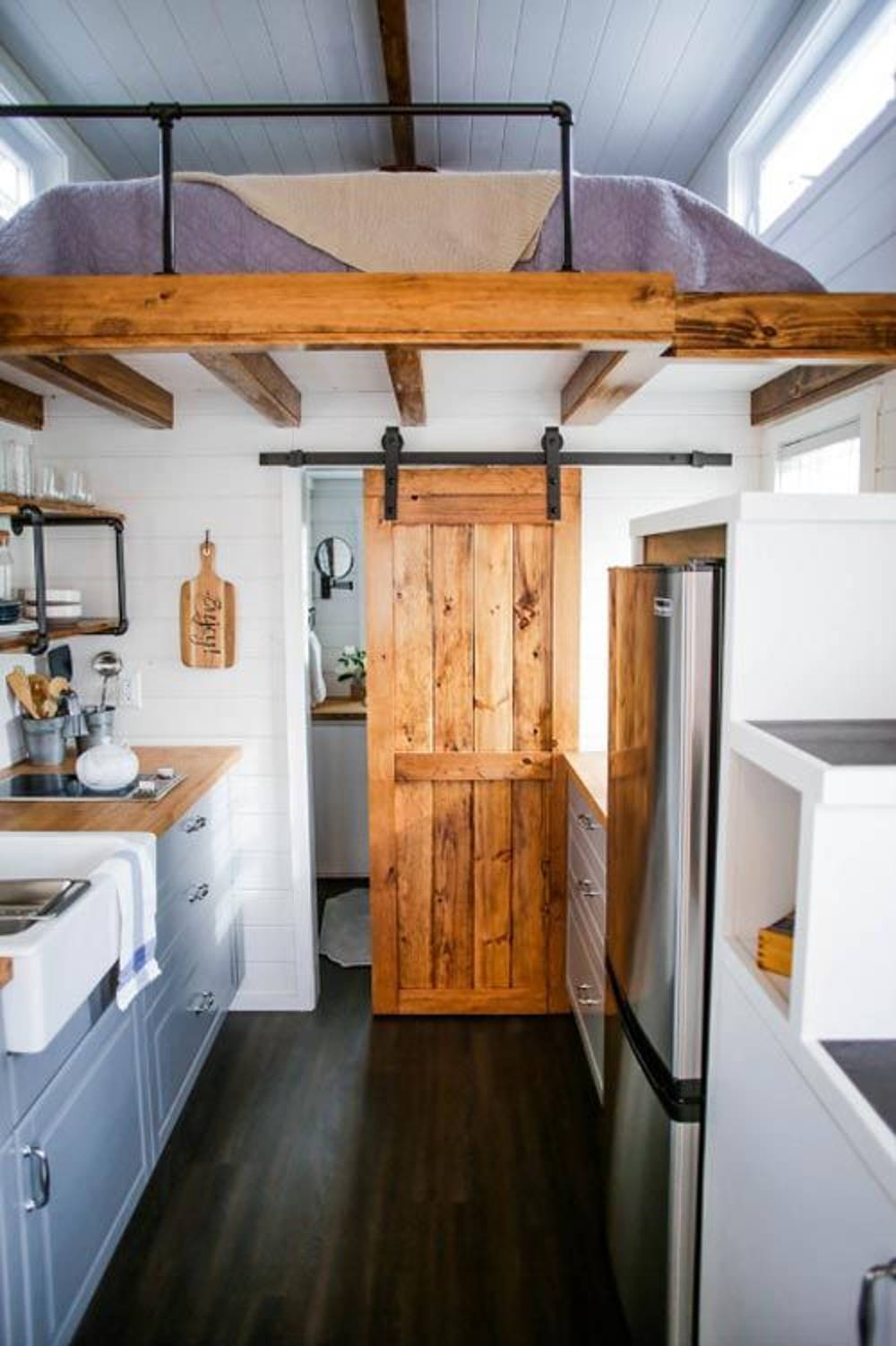Open plan spaces are modern and beautiful, but not necessarily practical. If you live in an open-plan area where the kitchen, living, and dining areas flow into each other the activities, noises, and smells can become disruptive. Explore partition ideas like screens, shelves, and half-walls to separate the areas.
Open plan spaces are taking over the property market. While there’s much to love about them, sometimes the space just needs a partition.
Building a full wall defeats the purpose of an open space, but leaving it as it is means a lack of partition between spaces with very different functions.
The answer? These partitions that won’t take up as much space, and will boost the aesthetics in your space.
Sliding Door
Sliding doors are more space efficient than swing doors, and are suited for both modern and rustic spaces.

SOURCE: tinyliving.com
Where: Adjacent rooms like the kitchen–dining room and living-dining room or living-kitchen.
When: Smaller spaces, when you want to allow a flow between both rooms at certain times, and close them off at other times.
Archway
Who says you need a door? Just add the frame for one to mark the entry to another room.

SOURCE: homebunch.com
Where: Foyer, living room, kitchen, and dining room.
When: Common spaces, when you want to optimise the dramatic effect.
Shelving
Clever shelving placement kills two birds with one stone: storage and divider needs!

SOURCE: frenchyfancy.com

SOURCE: mydomaine.com
Where: study room, living area, foyer, and bedroom.
When: When you need more storage, and when you don’t need absolute privacy.
See Through
There are many kinds of see-through partitions; lattice, wooden, and glass, for example.

SOURCE: interiorcollective.com
https://atap.co/malaysia/en/ideas/mieux-design-firm-at-cheras-traders-square-cheras-contemporary-industrial-office
Where: Just about any room!
When: A beautifully designed divider can act like a feature wall, drawing the room’s focus.
Half Wall
The benefits of a wall without closing off a space.

SOURCE: tinyhouselistings.com
Where: Dry kitchen-wet kitchen, kitchen-dining, bathroom, and bedroom.
When: Smaller spaces and when you don’t need to obscure the view between both areas.
Screen
Screens come in a variety designs. There’s the traditional Japanese Shoji screen that’s usually accompanied with paintings or patterns, modern screens with clean designs, or foldable and portable screens.

SOURCE: decor8blog.com
Where: Bedroom, bathroom, wardrobe, and dining.
When: You want to switch from private to public by closing or opening the screen.
Curtain

SOURCE: idea-awards.com.au

SOURCE: thedesignerpad.com
Where: Bedroom, bathroom, and living room.
When: Limited floor space.
Plant Arrangements


SOURCE: apartmenttherapy.com
Where: Living room, dining area, office, entrances, balcony.
When: You want to keep the space feeling airy and fresh.
Click on the ‘Request Quote’ button on the images to receive a free quotation from Malaysian interior designers.
You can also check out other local interior design portfolio.
Open plan spaces are modern and beautiful, but not necessarily practical. If you live in an open-plan area where the kitchen, living, and dining areas flow into each other the activities, noises, and smells can become disruptive. Explore partition ideas like screens, shelves, and half-walls to separate the areas.
-
 Renovation Guide: Why Planning Matters and How Atap.co Can Help
Renovation Guide: Why Planning Matters and How Atap.co Can Help
-
 Getting Ramadan-Ready: Preparing Your Home for a Season of Reflection
Getting Ramadan-Ready: Preparing Your Home for a Season of Reflection
-
 Dream Bedroom Upgrades for Malaysian Homeowners: Transform Your Space with These Tips
Dream Bedroom Upgrades for Malaysian Homeowners: Transform Your Space with These Tips
-
 Ruang by Atap: Tour Zenora a Home Where Nature and Peace Converge
Ruang by Atap: Tour Zenora a Home Where Nature and Peace Converge
-
 Inside Malaysian Homes: What’s Driving 2025 Renovations (According to Atap’s Survey)
Inside Malaysian Homes: What’s Driving 2025 Renovations (According to Atap’s Survey)













