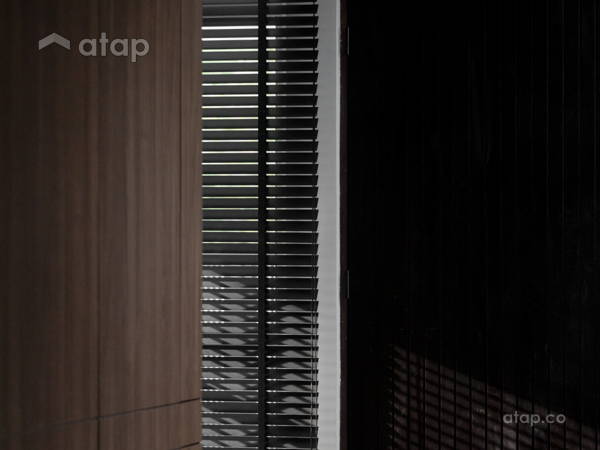9 Jalan Moulmein P.Tikus
10350 Georgetown
Penang, Malaysia +6016337xxxx
Interior Design Project Info
Waterside Residence, The Light Waterfront Penang
Affluent living by the sea is reimagined for a young couple with a love for all things in-trend and luxurious. Space-planning was a key aspect to focus on, as we transformed the 1,249 square feet unit into an opulent home that’s uniquely theirs.
In order to boldly define the design of the deluxe home, choice materials such as rose gold-coloured metals, black and grey marble pieces and richly textured surfaces all come together to create a luxuriant ambience. Designed for refined lifestyles, the neutral shades and minimalist arrangement of furnishings create increased spatial width for wholesome living.
Entrance:
Upon entry, one is greeted with warm earthy tones that are welcoming and soothing. The clean, white panelled ceilings are well-fitted with soft lights, adding visual height to the compact yet commodious room. A unique, vertical shoe cabinet with seating adds function to form; for ease coming in and going out.
As one looks around, the living area, dining and open-concept kitchen slides easily into one’s field of vision. The kitchenette is distinguished by chestnut wood panels at the ceilings instead of its white counterparts, making for efficient space recognition.
Open Kitchen:
Designing the small kitchen was both challenging and fulfilling. The pantry space was efficiently utilised to the max, and an island was also successfully incorporated into the centre, which housed a sink, storage and could even double as a relaxing “bar counter” of sorts.
In making the space look equally elegant, muted grey tones were used. Shiny marble surfaces which brilliantly reflects light enlivens the kitchen, adding a touch of class. This small but powerful space is beautiful yet highly functional; boasting full cabinets, an oven, a cooking area with the complete hood and hob- a. modern, open-concept kitchen with all the essentials fitted in!
Living Hall:
Sporting luxe comforts that are most sought-after, the inviting living room is graced with neutral-coloured furnishings that are pleasing to the senses. Complementing the soft and off-white tones used, the charming space beckons one in for a restful respite. Strategic “hidden doors” to other rooms are camouflaged cleverly, which greatly enhances the space’s overall privacy.
The windows separating the living and dining areas are done differently, to contrast the two spaces. A grand piece of rose gold metal panel frames up the TV, channelling a grandiose vibe that anchors the room’s stately design. The owner’s Bearbrick are also strategically placed in selected corners, making the living area uniquely personalised.
Dining Area:
Comfy seating, Venetian blinds and functional storage-cum-display shelves decorate a section of the wall of this homey and minimalistic space perfect for meals and gatherings. With softer lighting and the doors to other rooms cleverly concealed, the dining area is kept fuss-free and simple. The area is no-sweat to upkeep and maintain- for the couple to enjoy mealtimes in a most easy-going setting.
Master-Bed Room:
Major changes were made to the original room layouts, and all in all, the master bedroom is made complete with priming areas for each owner- a customised walk-in wardrobe and dressing table space for the lady and a walk-in wardrobe for the man.
The master suite is decadent and aesthetically-pleasing, a hotel-like space designed to gently beckon one in for a time of wonderful rest. Wood, greys and basic off-white shades are laced with a premium, fine details such as rose gold laminated strips lining.
Master-Bedroom Walk-in Wardrobe:
The owners shared with us during the planning stages they have quite a number of belongings to be placed in their new home. We immediately realised the sheer Importance of space-planning for their unit; and in order for both persons to enjoy their own “vanity corner”- we have set up individual spaces for both of them to get ready in.
The lady’s personal nook has an oblong mirror, shelves and counter space for her everyday use, with three racks for clothing and a chest of drawers for storing essentials.
Toys & Shoe Collection Room:
Echoing the owners’ tastes and interest in acquiring branded items and collectibles such as Bearbrick, a display wardrobe with ample spaces to carefully house their possessions were designed with generous glass shelves.
The well-lit space showcases their contemporary tastes and preferences, keeping the couple’s huge collection stored in a neat and tidy manner.
Guest Room:
A simple guest room with a Super Single bed and full-height wall storage, this room resembles a staycation-type of space thanks to its neutral colour palette and suave elements. The mixture of colour of the room are well-composed and charming. Woody elements on the floors and wall creates a homey, cosy feeling- making guests feel at ease and rest.






































































