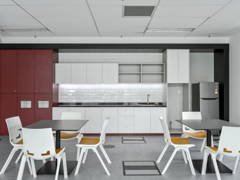Project Overview
Interior Design & Architectural Project Info
Menara Public Bank 2 is a 40-Storey Grade A Green Office Building. Our client Public Investment Bank Berhad selected this building as their Headquarters as a part of the contribution to corporate social responsibility in ESG. More than ever, Public Investment Banks are considering the effect of corporate lifestyle on the environment. They recognize that building environmentally friendly spaces using green design and methods can have a long-lasting impact.
In this design concept, we implement the three fundamental principles of “green” interior design: energy efficiency, resource conservation, and health. Optimizing energy efficiency reduces pollution and saves resources for the entire lifetime of the interior.
Our mission consists of the development of noble spaces including the Client Suite, the common space, and the decoration of the entrance hall. The various spaces were treated with particular care and their own identity. The Client Suite consists of reception rooms dedicated to appointments and business lunches, and integrates the best professional communication tools in a cozy setting. The aim is to create a high-quality space that was both refined and particularly comfortable. A lounge pantry completes the space in the architectural continuity of the Client Suite and offers the services worthy of a luxury space.
The common area, treated like the extension of the patio with fresh and vibrant red colors, welcomes employees for a moment of relaxation over a coffee section, informal meetings, and events related to the company’s life.
The decoration of the main hall was based on the use of membrane ceiling lights with a shower of indirect lighting to enliven the space. The industrial furniture, carpets, and reception back were chosen to enhance our customer’s image.
With the development of the 54,000 sqft office space in the GBI building. The spaces are organized in flex desks per project team, allowing the coherence of the value chains to be maintained. The positions offered are adapted to the different typologies of modern work – current work, collaboration, concentration, and relaxation.
Taking advantage of the exceptional setting offered by the building, in line with the Agency’s vision of “living spaces”, this work has enabled the client and his teams to move beyond the image of standardized and impersonal workspaces of the past to the level of tomorrow’s office.














































