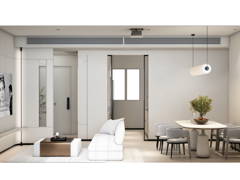Interior Design Project Info
Design Vision
Our client is a couple, a fashion entrepreneur and photographer with a vivid vision. This project is all about aesthetics and functionality, so it was entirely designed to meet their requirements and standards of beauty.
Our client is fascinated with nude pastels, minimalism, nature. So, the focus of the project we tailored a space freed from superfluity and constraints, tweaked with nature accents, created a visionary allure that has become timeless.
The main colour _ Nude tone is largely applied on the interior with touch of natural textures, a combination of softness and determined details to achieve an overall airiness, and nuanced sophistication.
The entrance
A stretch of 3000k subtle sensor lighting on curve ceiling gradually lights up greets the couple returns. The entrance hidden light hanging shoe cabinet with a seat, drawers and rotatable shoe rack meets the needs of client to maximize shoes storage, socks, daily essentials items and to search for them without hassle.
The Foyer
We aimed to create a new and refreshing experience for the couple and their visitors when entering their house. When entering the house, a full height fluted glass with plant
come into sight, allowing partial natural lighting to shone into the entrance.
Situating on the top floor in the building, designer created an angled faux air well that will gradually change its light intensity base on the smart home timer setting.
Full height sliding mirror on the left apart from being an aesthetical solution for owner to check on their appearance, maximize the confine space at entrance, this mirror is use for hiding the main distribution box, easy access stone surface shelves for storing keys/ diffuser from view.
Living Room & Dining Room
The tv wall is complete with a full height curve right side panelling and a hanging Dekton stone, a proprietary blend to highlight the naturalness of the stone. There is no tv in the living room, only a projector at the sofa back that projects directly to the wall.
The soft curve shaped dining table with marble texture table top and incredibly soft cushion chair is selected to exude an elegant yet warm atmosphere.
The common area turned out to be bright and roomy, and the enfilade principle makes one area open to another, creating a coherent space. The airiness visually extends the apartment.
Kitchen
The kitchen is behind transparent sliding doors that are quite airtight. Such was the wish of the owner, who likes to go creative in the kitchen and fantasize with dishes, but does not want all these aromas to mix and go for a walk around the house.
The kitchen top cabinet is complete with hidden led light to allow client to see clearly during kitchen activities. With a wall mounted metal hanging spice rack holder, it eases client to identify and access to them quickly without table top space wastage.
Working area
Work from home, the client prefers a cozy relaxing area for them to work throughout the days and nights. The soft and delicate strip lights are used to complement the vague indirect lighting, which brings out a warm and gentle gradient to the interior, and makes the ambient light glow with a soft and relaxed atmosphere.
Guest room
The Guest room is barely used by the couple, but is essential when there are guests wishes to stay over. In this design, we did a hidden bed mechanism for the client to allow client to flip up the bed when not in use. The open concept wardrobe is complete with metal hanging rack for clothes and a flexible clothes drawer.
Master room
Client seeks for serene sanctuary when it turns night. Dimmer led strips is fuse in the interior with minimum dimmable eyeball require to ease the worn-out body and eye of client at work.
Not an extra piece in the master bedroom will be found. The curve bedside table with a pendant light create a serene touch to the night. The bedhead is highlighted with only a metal bar to lit up the night. The curve angles wall panels at left yields a warm and soft dwelling for the young couple.
Wardrobe
The wardrobe on the first side entering the room is tidy and clean without any decorations from front. When looking from the opposite side, facing towards the entrance only we can see the decoration / dressing table area.
Bathroom
The bathroom is separated from the bedroom with a fluted glass partition, creating a continuous space. The walls and the floor in the bathroom are made from micro cement as client wanted a serene touch to nature without hacking the existing tiles.
Conclusion
Our goal was to create an exquisite yet minimalistic space filled with air and light for client to spend their time in quite atmosphere and have a rest away from hustle and bustle of the city.
Making them to feel the beautiful simplicity and melancholic transience of life and the natural world. With a focus on imperfection, incorporate minimalism and an attainable design aesthetic into their life.







































































