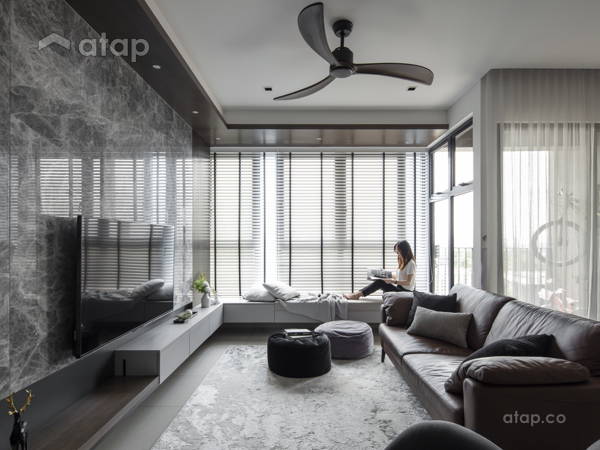Lingkaran SV, Sunway Velocity,
55100 Cheras
WP Kuala Lumpur, Malaysia +6019286xxxx +6010225xxxx
Interior Design Project Info
An inspiration from out-of-the-box thinking, this 3,200 sq.ft. residence in Bandar Kinrara stands out to be one of a kind in our recent portfolios. The design concept of the house revolves around unconventional shapes and unique detailing, complemented with a trendy flair of elegance in the space.
Upon entering the house, the living area is subtly separated from the foyer with a full-height divider while still imbues a sense of spaciousness with the open layout. The inspiration continues where the curved drop ceiling cleverly defines the spaces between the living and dining area with different ceiling levels. Adjacent to the living space is a long dining table that integrates into the kitchen island. This visually elongated dining zone, accented with the sleek pendant light fixtures, stands to be a distinctive highlight of the space and that leads to a pantry corner designed to blend harmoniously at the back. This thoughtfully-streamlined layout achieves a seamless flow throughout the interior, offering a perfect setup for family dinings and social gatherings.
The rest of the rooms feature a series of delightful details, such as the vertical groove lines on wall panels, curved surfaces and edges, and several arch elements to add a stylish twist to the house. The tasteful mix of colors, textures, and shapes evokes a sense of eclectic sophistication that fulfills aspirations of the homeowner.



























































































