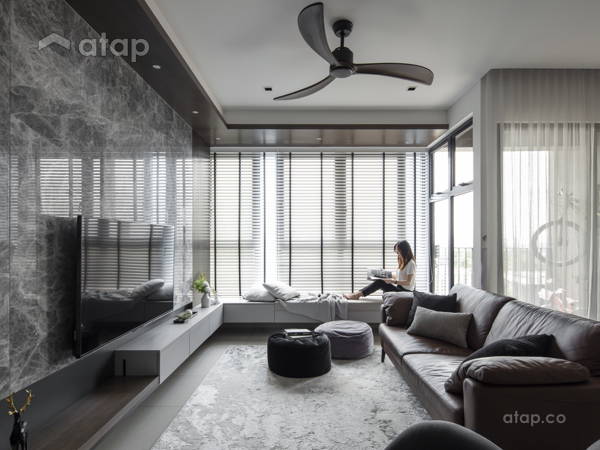Lingkaran SV, Sunway Velocity,
55100 WP Kuala Lumpur, Malaysia +6019286xxxx +6010225xxxx
Interior Design Project Info
The Debonair is a 3-storey semi-detached residence with a build-up of 4500 sf that emphasizes darker, masculine, and luxurious design elements. Upon entering the foyer, we designed a vertical statement-piece that divides the space and intercepts the direct view of the dry kitchen. The curved elements are fused into the masculine designs to emanate a softer and cozier look. Hence, we integrated curved elements on the ceiling profile and natural stone, Black Marquina, combined with the rough texture of the TV accent wall and gold-finishing console table in the living room. A curved drop ceiling in the dry kitchen and different floor finishes are used to showcase the open layout, which allows better flow and circulation.
The dry kitchen design is based on the concept of a recessed kitchen counter, whereby the kitchen counter looks as if it were built inside the wall that also serves as a feature or display wall. The sleek yet luxurious design of the island with the raw finish natural stone of the countertop, curved edges, black and gold finish creates the perfect balance between tough and cozy. As for the wet kitchen, granite texture is used on the countertop and backsplash with a curved L-shape counter, gold-finish kitchen cabinets above the stove that complement the gold finishing on the island, and kitchen cabinet skirting.
While designing the master bedroom, we wanted to showcase unity in the design whereby the wall panel is recessed into the curved ceiling. As for the walk-in closet, the curved ceiling profile and walls provide a softer look as the dressing table becomes a statement with the luxurious gold finish paneling. The stunning master bathroom uses Black Marquina, rough-surface granite, and a dark timber finish enhanced with minimalist sanitary fittings for an elegant look. The grand entertainment room is designed with a darker and moodier ambiance and softer lighting using concealed blue lights to fit the entertainment space. We have also designed the sound system, which is tucked away behind the projector screen, and a small pantry that has curved and gold elements and is equipped with a sink and storage.
The sophisticated masculine yet comfy design is truly emphasized using rough textures, dark moody or warm neutral colors, leather furnishings that favor the masculine side of the spectrum, and gold finishings for that luxurious touch, which is then perfectly balanced with softer elements in the structure.







































































































