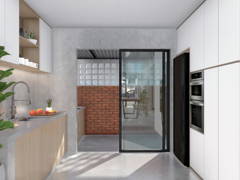Interior Design & Architectural Project Info
30 years old single storey house transformation into one and half storey lofty brick house that could accommodate client’s lifestyle. To overcome the typically depressing and dark interiors, we developed a concept idea of ‘light well’. This led to a series of spaces that materialised through new curve features, volume and openings.
To create gardens surrounded the house and also an inner courtyard with a screen of trees that shades the sun and at the same time provides privacy and a view for the interior.
Enjoy the carefully crafted curve feature red brick wall that is one of the key highlights to this architecture. It blocks out the sun with the perforated brick screen at front façade and also creates interesting shadow effects. The red brick wall provides privacy view for the interior and also enhances an impression that extends the size of the bedroom out to the garden.
Open concept space planning with double volume ceiling height provide great ventilation circulation and also creates a large visual impression to the space
The design illustrates the four most important factors in transforming a single storey house.
Firstly, the design Introduce natural daylight to the centre courtyard, all gardens and rear area of the house thus reducing the need for energy-consuming electric lighting.
Secondly, the design incorporates cross ventilation. The front garden introduces cool wind flow through the house and at the same time hot air flow out through the centre courtyard. The house is cool if the tall windows at the front, rear and courtyard are permanently opened.
Thirdly, there is a wonderful garden surrounding the house and the centre courtyard garden that gives the owners contact with nature.
Fourthly, we envisioned the layout to this house in a whole new perspective and compromise with the existing structure. The main existing structural concrete beams are remained and are recycled.
These four factors are essential for the transformation of a semi-detached single storey house into one and half storey house. Furthermore, we can show by cost-benefit analysis to make the process of transformation economically viable.




























































