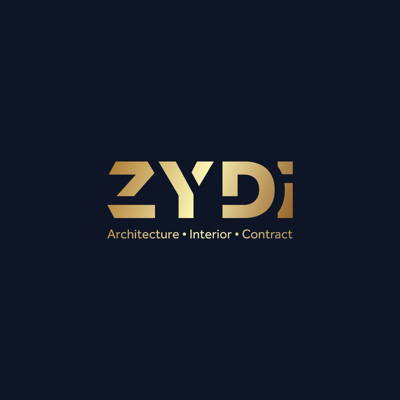Taman Ekoperniagaan
81100 Johor Bahru
Johor, Malaysia +6012745xxxx +6010274xxxx
Interior Design & Architectural Project Info
The client's preference is to have minimal built-in cabinets throughout the house, with a color scheme dominated by bright and light wood tones. They enjoy hosting gatherings and want to extend the adjacent area into a spacious dry kitchen and dining space. The swimming pool is designed to facilitate both dining and swimming experiences for their friends and family. The interior design concept for the ground floor revolves around a predominantly white palette, incorporating natural materials such as marble and solid wood to achieve a simple yet luxurious atmosphere, without excessive ornamentation.
For the interior design of the first floor, the client desires to utilize the existing outdoor balcony space effectively. Instead of leaving it unused and difficult to maintain, they have requested an extension of the master bedroom to create an indoor balcony. The client appreciates the original exterior façade, particularly the pitched roof design. Therefore, we designed the exterior façade without change the pitched roof structure and incorporates aluminum louvers to form an indoor balcony. This design allows for natural ventilation and ample sunlight while maintaining a sense of privacy.
Additionally, the master bedroom features a high ceiling to enhance overall comfort. The master bathroom has also been extended to accommodate a bathtub. The walls and floors are adorned with elegant white travertine marble, evoking the luxurious ambiance found in high-end hotel bathrooms.














































