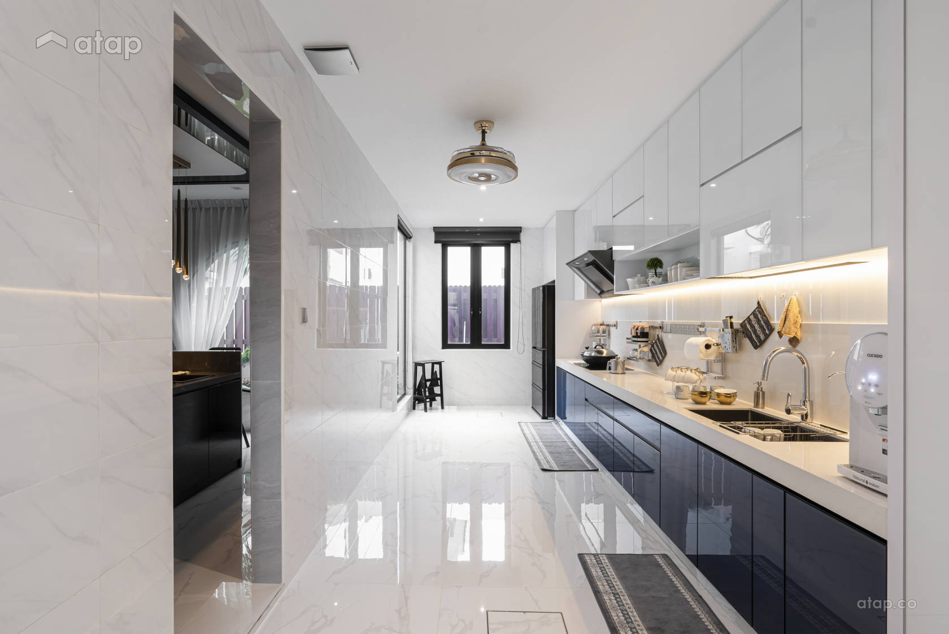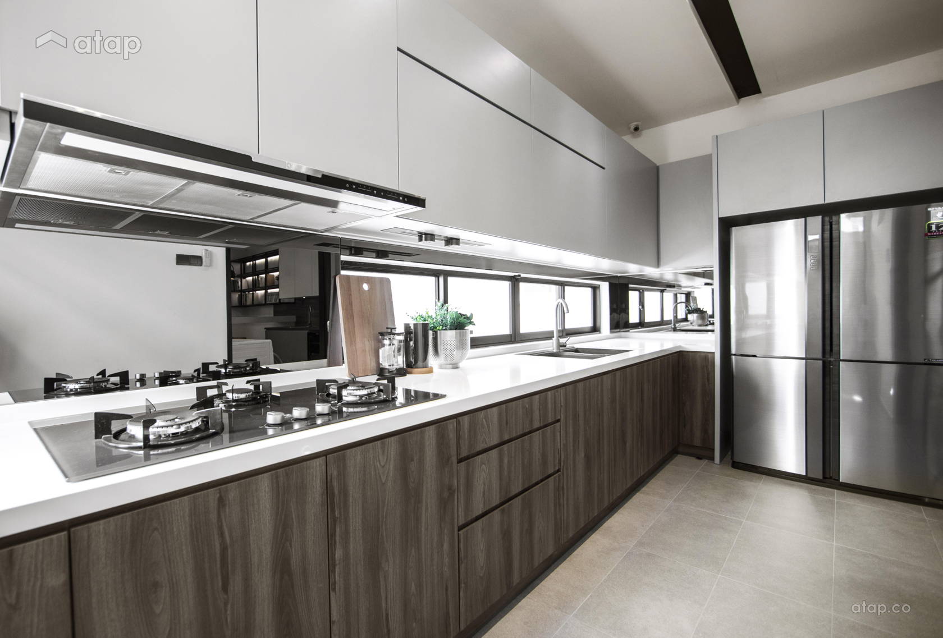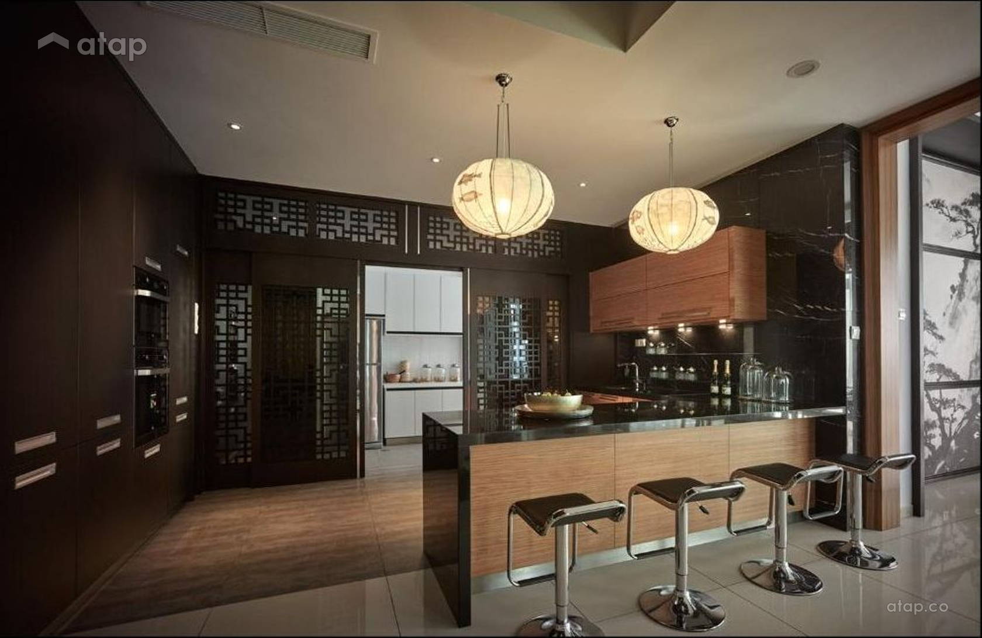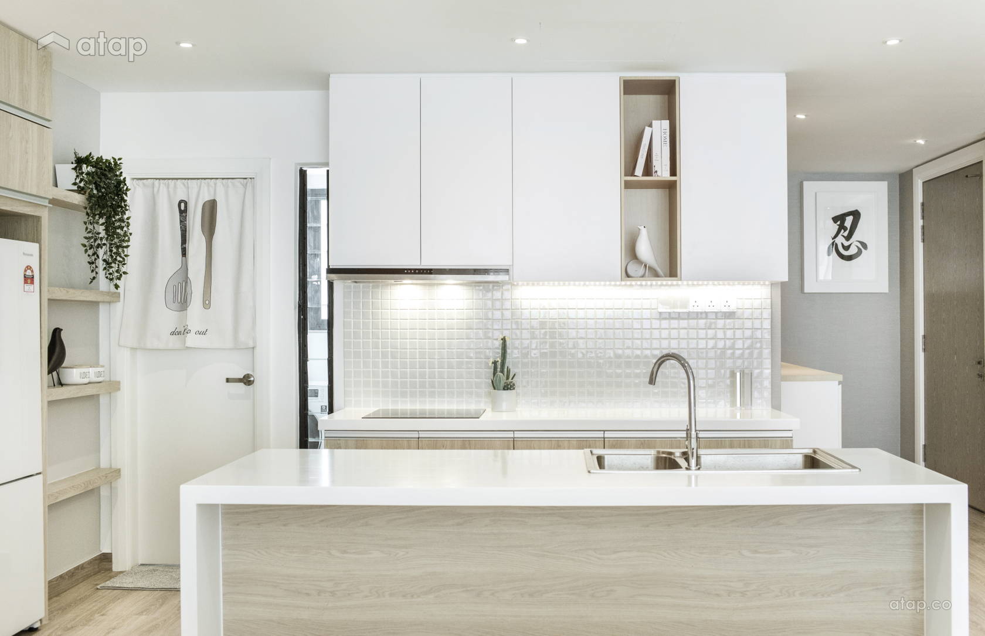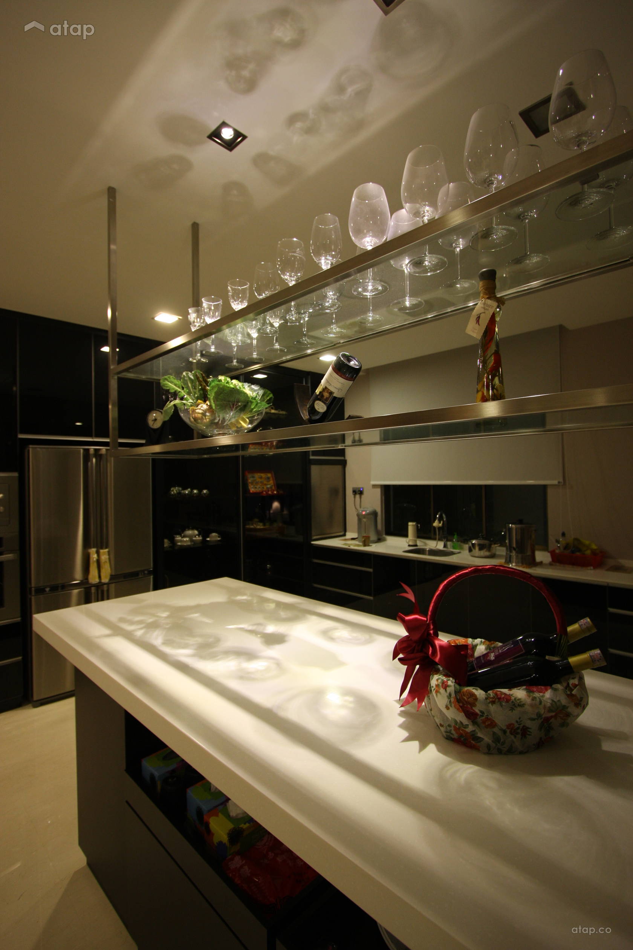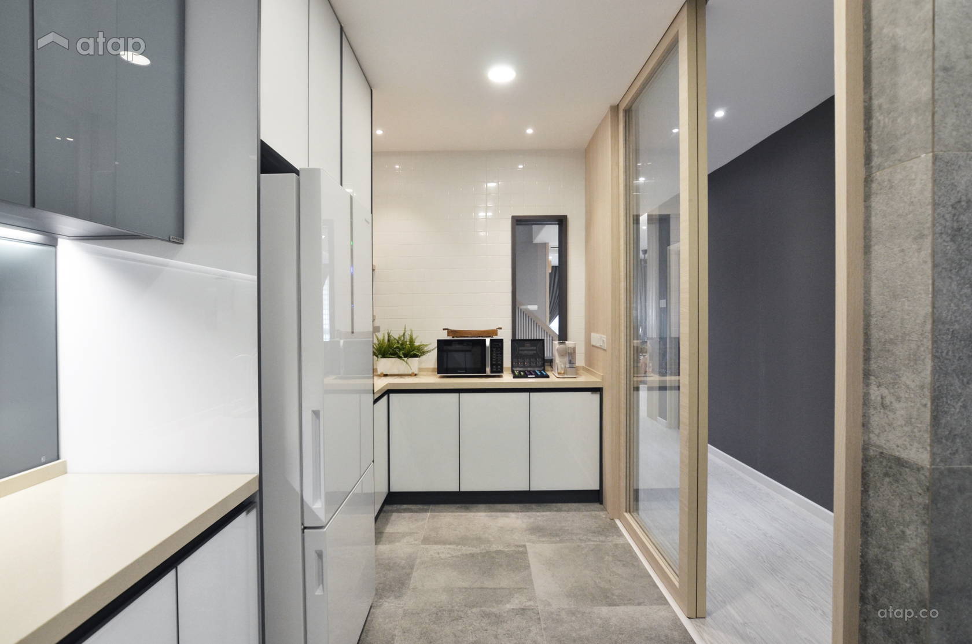Finding inspiration for your kitchen design can be tough. With all the options and styles out there, it can get overwhelming. We’ve helped make things easier for you by compiling a list of a few of our favourite kitchen designs in Johor Bahru.
Remodelling your kitchen is an investment that will serve its purpose exceedingly well for years to come. The design layout that you choose also has to be personalised to the way you move around in the kitchen for optimal functionality and efficiency. We’ve compiled a few beautifully designed kitchens from homes in Johor Bahru.
This semi-D opted for a simple I-shaped kitchen layout. This layout is a great option for spaces that are smaller. It makes it easier to move around the kitchen without constantly bumping into things, plus there is a cohesive work line flow.
More modern kitchen decor these days are incorporating dark kitchen cabinets for a more elegant feel. The interior designer kept the upper cabinets white to prevent the space from feeling closed in.
Keeping things simple, this homeowner went with an all-white kitchen. However, they added wooden panels to the walls and backsplash for a design contrast. The choice of a lighter shade of wood helps to further brighten up the space.
Influenced by Asian culture, this homeowner went with an Asian themed kitchen interior design. The interior designer incorporated lantern inspired lights and an Asian lattice design as a partition to separate the wet and dry kitchen area.
This contemporary design offers a unique kitchen layout with a wall partition between the cooking area and sink. It’s a great way to organise your space whereby the preparation and cooking area has its own individual workspace. White subway tiles are added throughout the space for a clean look.
https://atap.co/malaysia/en/ideas/tranquil-dwelling-the-alton-eco-summer-contemporary-minimalistic-kitchen
Create a larger kitchen space by placing everything in a straight line against the wall. The interior designer for this home opted for a combination of open and closed shelving for the kitchen cabinets. On the other hand, the floor tiles chosen adds a retro theme to this space.
Japanese minimalism style is traditionally simplistic, zen and incorporates natural materials. The colour palette is often neutral tones that accentuate its minimalist design. This homeowner kept it simple with a white tiled backsplash, countertops and cabinetry.
Despite being an all-black modern styled kitchen, the interior designer illuminated the space with the help of natural light from the large windowpane. In addition to that, under cabinet lighting helped brighten the countertop workspace. There’s also hints of minimalism design by having handleless cabinets and magnetic strips added to the backsplash to store spices.
If you’re someone who enjoys entertaining guests, then this kitchen design is perfect for you. The large kitchen island provides the perfect space for your guests to gather around while you entertain them with wine and tapas.
This minimalistic style L-shaped kitchen layout creates a cohesive and functional workflow. The sliding door partition is a great way to prevent the cooking fumes waft throughout the home.
Need professional help? Click on the ‘Request Quote’ button on any of the images to receive free consultations from Malaysian interior designers.
You can also check out other local interior design portfolios.
Written by Melanie Abraham
-
 Atap DesignVoyage 2024: A Day of Design Discovery and Connection
Atap DesignVoyage 2024: A Day of Design Discovery and Connection
-
 6 Designers Share Lessons They Learned from Their Mothers
6 Designers Share Lessons They Learned from Their Mothers
-
 The Art of Personalisation: How King Living Creates Unique Furniture with Modular Design
The Art of Personalisation: How King Living Creates Unique Furniture with Modular Design
-
 Best Condos for Young Professionals in Klang Valley
Best Condos for Young Professionals in Klang Valley
-
 Give Your Home A Designer Touch with Rugsea
Give Your Home A Designer Touch with Rugsea


