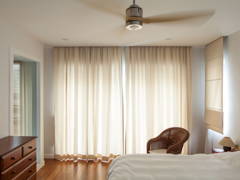Project Overview
Interior Design & Architectural Project Info
The design brief calls for a renovation to an old existing double storey corner house for a couple.
The existing typical developer’s house was designed with 3+1 bedroom with many other walls separating various room functions which made the spaces look relatively small.
The overall design intention is to open up spaces to make it look more spacious, receiving more natural daylight, maximizing the view of lawn which only a corner unit can provide, plus a kitchen and dining area as the heart of the house; and lastly added with the touch of modern classic as per owner’s preference.
The foyer, living hall, dining area, dry kitchen and entertainment area (which can double as ‘temporary’ guest room to receive occasional visit of an elderly, and readily to be turned into permanent bedroom in future) were combined as one spacious continuous space.
A corner window with built-in seating provides a view towards the fairly large compound which can be a nice corner to be enjoyed especially in cool rainy day.
Existing family area at 1st floor (which owner does not see the need of having it) was demolished to provide a double volume space above the dining hall. The dining hall adjoined with both dry and wet kitchen, which wet kitchen is separated with a sliding glass partition at 2 different sides, provides a roomy gathering and social space.






































