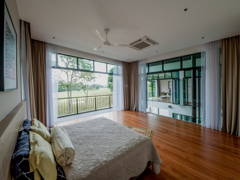Project Overview
Architectural Project Info
The site is situated on a higher ground between a peaceful residential road access with approximately 1.3m difference in level at front and approximately 0.6m at the back, facing a beautiful golf course.
The design intends to encourage owner to enjoy and engage with:
• Semi-outdoor & outdoor spaces
• Greenery surroundings
• Tropical climate
The house is designed to experience tropical modern living with a series of indoor, semi-outdoor spaces and outdoor spaces of different functions. It is generally planned with 2 main wings with a swimming pool in between with the intention to break the building mass yet increasing the building perimeter for the vistas facing the golf course. By doing that, it also encourages more visual linkage and interaction between various spaces.
The house is covered with a main roof including the pool area as part of requirements from client to enjoy it ‘all-weather’. A skylight covered garden courtyard is also introduced in the house to draw more daylight to the center of the house.
Fenestration is designed thoughtfully to capture the breeze, induce cross ventilation and maximize the greenery vistas. At the same time, the pool also acts in evaporative cooling for the house.
Hardwood timber strip flooring is used at semi-outdoor spaces and private enclave at upper floor to accentuate the warmth feeling of the house.

































