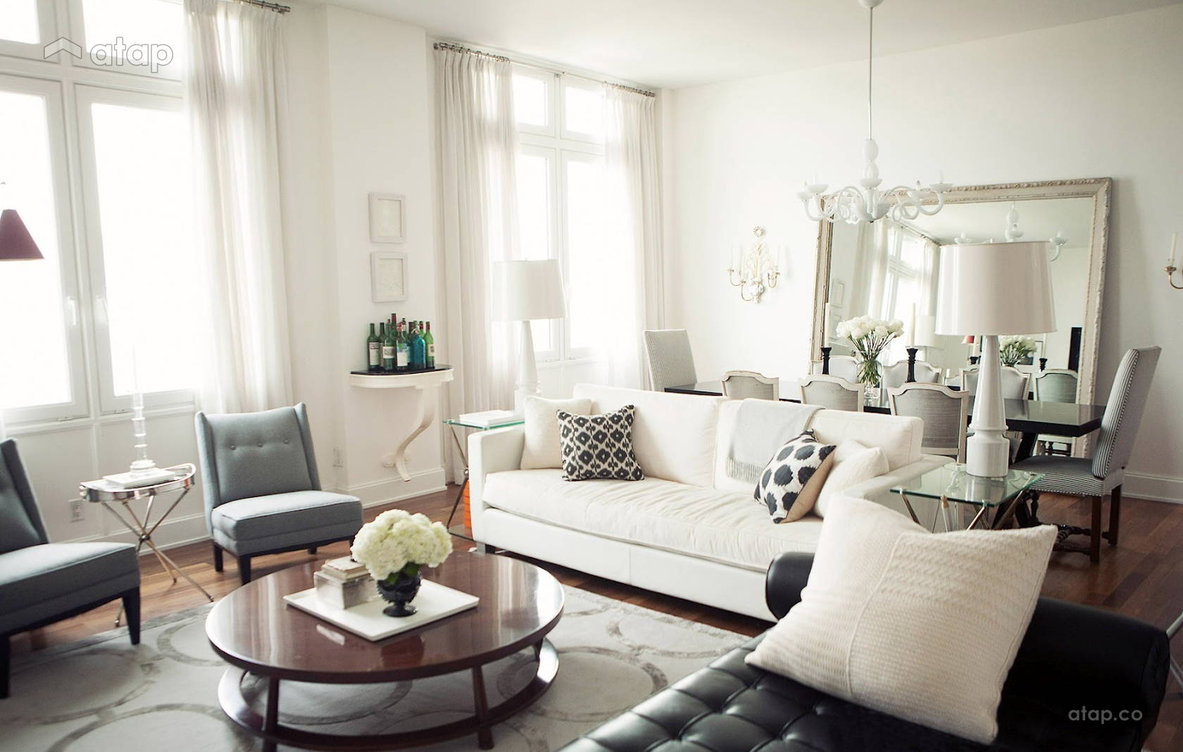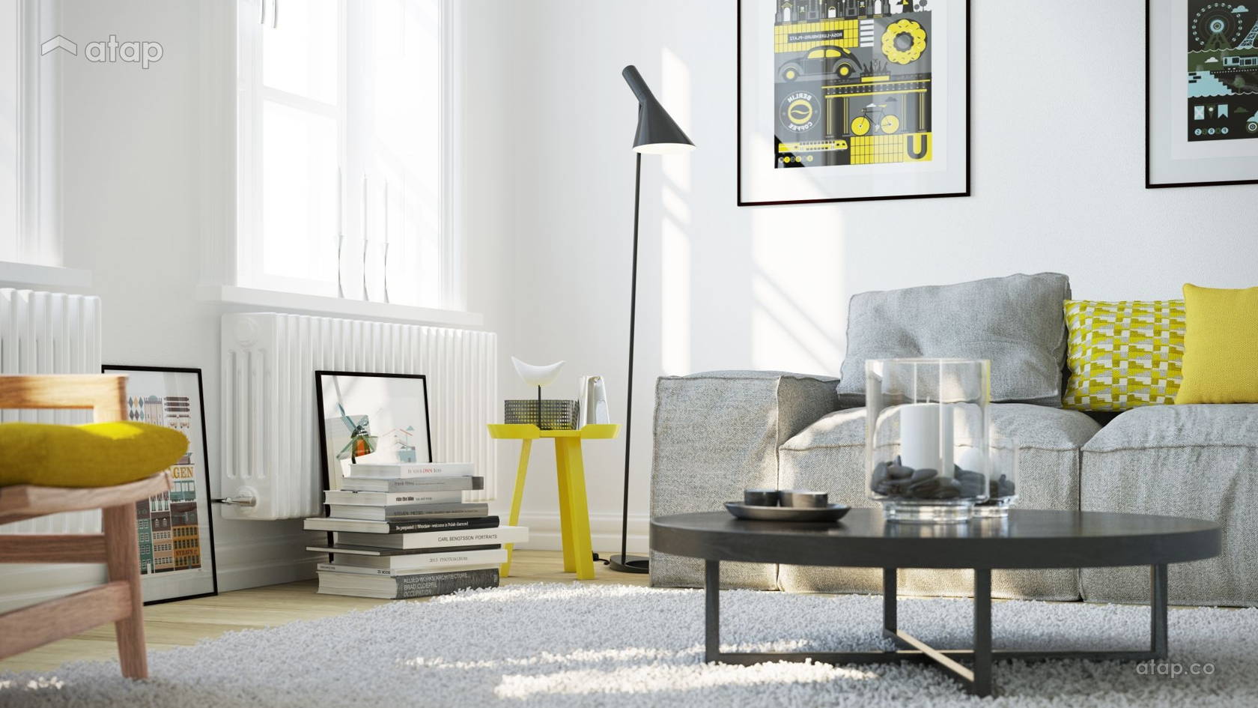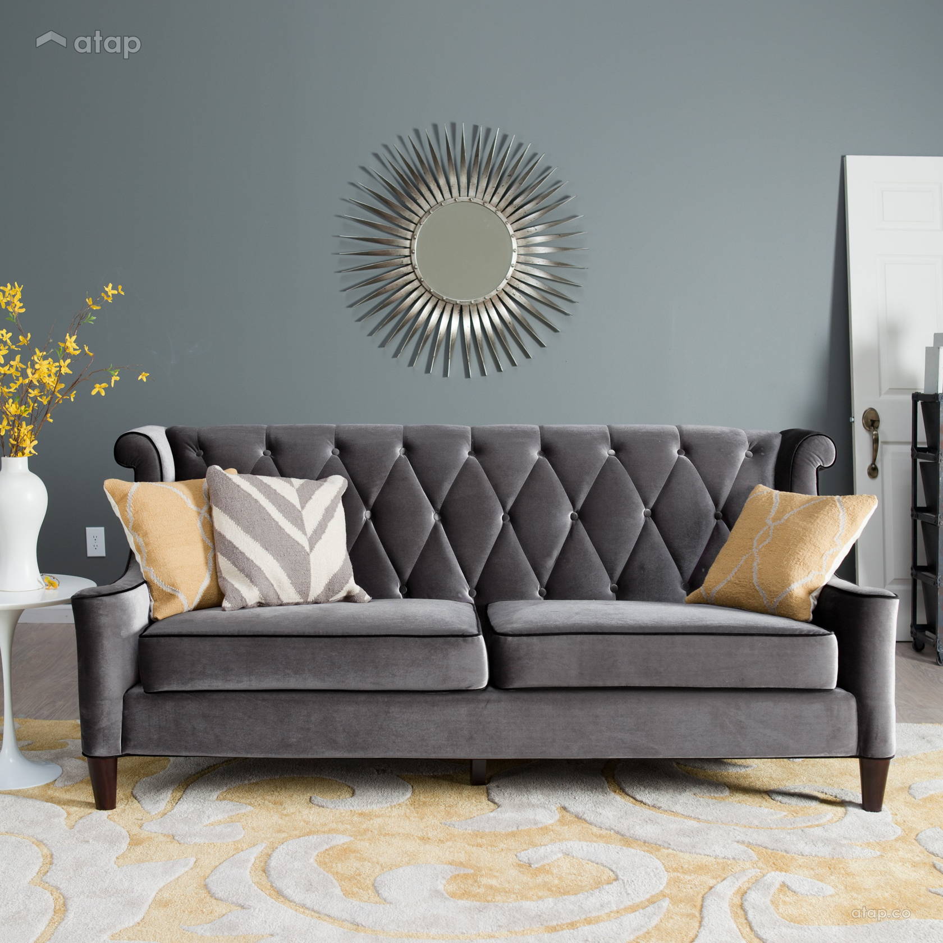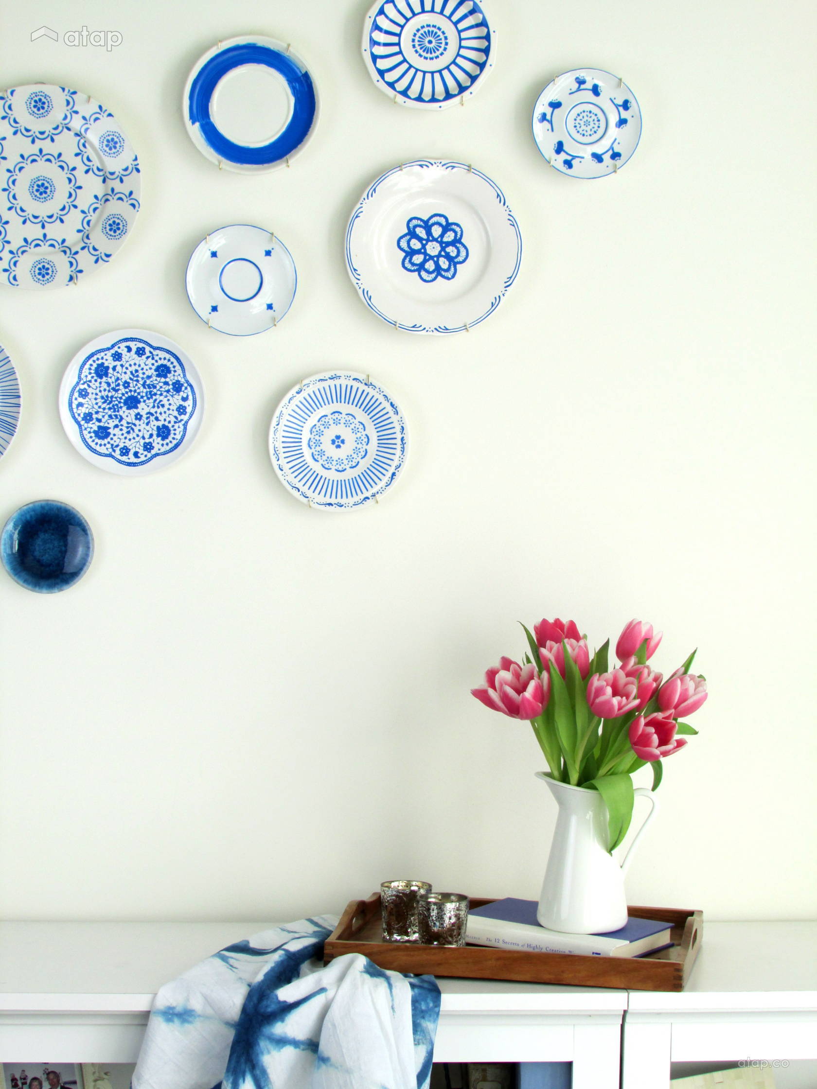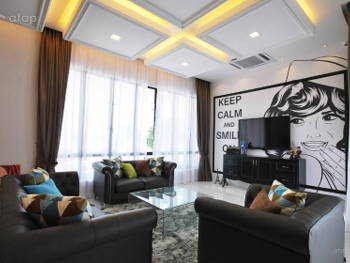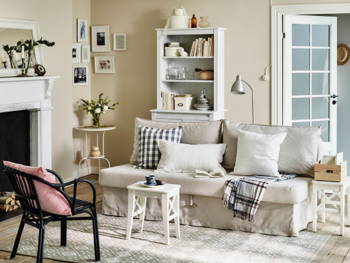These tricks will create a psychological space separation between the living room and dining room
Not sure what to do with that rectangular space in your floor plan that’s supposed to accommodate both the living room and dining room?
Open-plan living and dining rooms are increasingly common, especially with smaller apartment units. Good news is, you don’t necessarily need a wall or a chunky built-in that will take up unnecessary space.
With a few tweaks and tricks, it’s easy to create a psychological partition.
1 Different Themes
An easy way to differentiate the 2 spaces is to decorate each area with a different style or colour theme. If you’re going for a modern mid-century living area, then opt for something more industrial or contemporary for the living area.
The trick to picking contrasting themes that won’t clash is to have an element that syncs up both themes, such as wood. You can match your wooden mid-century furniture legs with your contemporary wooden dining table.

SOURCE: 87ist.com
Another way to tie in contrasting themes is to match the colours of both rooms. If your dining chairs are yellow, then add yellow accents to the living room.

SOURCE: waplag.net

SOURCE: home-designing.com
2 Floor Focus
Placing a rug in one area and not the other, or placing different rugs in both areas are an effective and relatively affordable way to separate the room.

SOURCE: L: westelm.com; R: domino.com
If you have a bigger space (and budget), you can differentiate the spaces by installing different flooring. If you have hardwood floors for the living room, try tiles or laminate for the kitchen area.
Besides separating the room, you also get to install floor types that are more suitable for each room’s function. Kitchen floors for example, should be water- and cleaning-friendly. For more cleaning-friendly flooring, check out our article here.
3 Feature Wall
Feature walls work the same as rugs. You can do a feature wall for the living space or dining room, or do one for each of them!
It can be a pop of wall colour

SOURCE: Waplag.net
…or a collection of your priced plates

SOURCE: francoisetmoi.com
…or a patterned wallpaper

SOURCE: livingroomhome.top
…or a large mirror (which creates an illusion of a larger space)

SOURCE: decoholic.org
Partitions don’t have to be walls. They can be sliding doors, screens, curtains, and even a pony wall (a halfway wall).
Curtains are a good option as they can be installed fairly easily, and without renovation work.

SOURCE: Hgtv.com
If your space is too small for a wall, consider an open arch between the living room and dining room or install sliding doors that you can open to make the room appear larger when needed, and close when privacy is required.

SOURCE: 87ist.com
If you don’t have the budget or a space for a built-in feature, then opt for “holey” dividers like bookcases and screens.

SOURCE: L: frenchyfancy.com; R: fantasticfrank.wordpress.com
Differentiating the ceilings are also an effective way to separate the spaces. Plaster ceilings do the trick while adding interest and depth to the space.

SOURCE: Drawhome.com

SOURCE: Hgtv.com
If you don’t want to renovate the place, then get a nice pendant light or chandelier as a focal point in the dining area or living area. This creates a centre for that space, separating it from the rest of the room.

SOURCE: Furnitz.com
We love this trick because it costs nothing! The way you arrange your furniture can create an illusion of a closed-off space, separating the different parts of one large room.
Place your couch and seats around the coffee table to form a rectangle. Behind the biggest couch, place the dining table parallel to that couch to form 2 rectangular spaces!

SOURCE: Girlsonit.com
Need more help? Get in touch with Malaysian interior designers.
You can also check out other local interior design portfolios.
Cover image from girlsonit.com
These tricks will create a psychological space separation between the living room and dining room
-
 Atap DesignVoyage 2024: A Day of Design Discovery and Connection
Atap DesignVoyage 2024: A Day of Design Discovery and Connection
-
 6 Designers Share Lessons They Learned from Their Mothers
6 Designers Share Lessons They Learned from Their Mothers
-
 The Art of Personalisation: How King Living Creates Unique Furniture with Modular Design
The Art of Personalisation: How King Living Creates Unique Furniture with Modular Design
-
 Best Condos for Young Professionals in Klang Valley
Best Condos for Young Professionals in Klang Valley
-
 Give Your Home A Designer Touch with Rugsea
Give Your Home A Designer Touch with Rugsea

