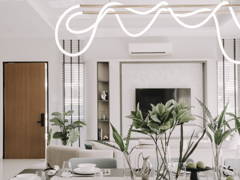Project Overview
Interior Design Project Info
Take a peek into this Modern Luxe style, 2 Storey Semi-D property showroom.
Much thought and effort are put into sourcing for the perfect piece, right curation of color palette, soft furnishing, and decor! Bright and open concept living dining hall, mix match natural materials (fabric, marble, wool, brass) to neutral colors with dark contrast in order to create a Scandinavian Luxe space.
Meanwhile, there is a space on the second floor that typically serves as a family hall, with open shelving that can create a real statement both practical and visually pleasing.
Design & Styled by @leesin.artisan and team
What We Provided:
3510 sqft Interior Styling
On-site recce & multiple discussion
Design consultation & space planning
Source & purchase loose furniture, decorative items
Stylist and team set up








































