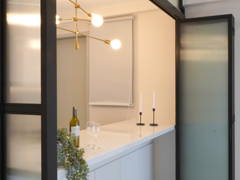Project Overview
Jalan SS 21/37, Damansara Utama, 47400 Petaling Jaya, Selangor
47400 Damansara Uptown
Selangor, Malaysia +60111611xxxx +6012221xxxx
Interior Design Project Info
INTERIOR DESIGN & BUILD
Project Location : Sapphire Paradigm, Kelana Jaya.
Design Concept : Modern Scandi
Project Type : Condominium
Property Size : 1200sqft
Designed : Whooh by Nadi
The interior design of this all-white condo is a celebration of clean lines, functionality, and minimalist elegance. With a careful blend of hidden storage solutions, flexible spaces, and modern design elements, the condo exudes an air of sophistication while maintaining a practical and uncluttered atmosphere.
Upon entering the condo, the eye is drawn to the seamless integration of hidden cabinets with swing-open and slide-in doors. These cabinets are strategically placed throughout the living area, optimizing storage space without sacrificing the aesthetic appeal. The swing- slide-open doors allow for easy access and a quick glance at the contents, minimizing clutter and maintaining the overall minimalist vibe.
The open kitchen island, a feature provided by the developer, has been enhanced to offer greater versatility. Steel glass folding and sliding doors have been added, allowing the option to close off the kitchen when desired. This modification transforms the kitchen into a flexible space that can be open for social gatherings or closed for more focused culinary activities. The steel glass doors provide a contemporary touch while maintaining a seamless flow with the rest of the living area.
Adjacent to the open kitchen, a hidden door serves as a feature wall leading to the master bedroom. This door is not only functional but also adds an element of intrigue to the space. Equipped with a smart lock system, the hidden door offers a high level of privacy and security for the homeowner. This thoughtful design detail ensures that the master bedroom remains a serene and private sanctuary within the home.
The integrated fridge is cleverly concealed within a cabinet, maintaining the minimalist aesthetic of the condo. This design choice not only contributes to the streamlined look but also enhances the functionality of the kitchen by keeping appliances hidden from view.
The overall interior design adheres to a clean and minimalist style, with an emphasis on white elements that create an open and airy atmosphere. The strategic use of hidden storage and multipurpose spaces ensures that the condo remains uncluttered and functional, allowing the homeowner to fully utilize every corner of the space.
In summary, the interior design of this all-white condo masterfully balances aesthetics and functionality. The incorporation of hidden storage solutions, flexible kitchen features, and the privacy-enhancing master bedroom door adds a layer of sophistication to the space while maintaining the minimalist design ethos. This condo provides a serene and inviting environment where form and function harmoniously coexist.


































































