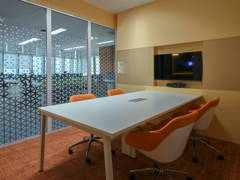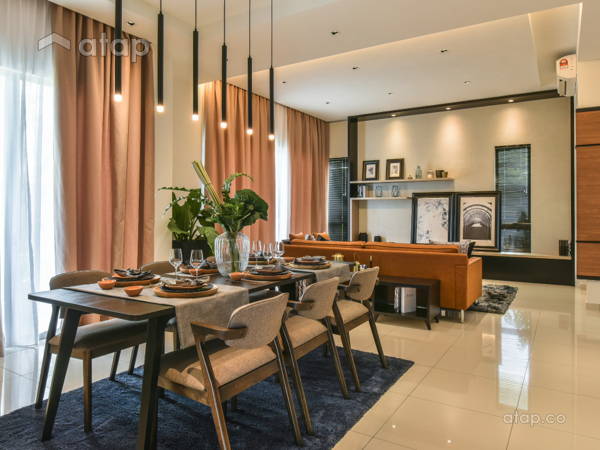Project Overview
Jalan Persiaran Jalil 1,
57000 Bukit Jalil
WP Kuala Lumpur, Malaysia +6010208xxxx +6032770xxxx
Interior Design Project Info
Concept
The sizable office space of 11,000sqft of Menara Jland allowed Millimetre Design to rebuild their take of a fun and vibrant ‘Internet Utopia’ from scratch. Introducing elements of colors, pixels, and geometric shapes, it brought about a place of connectivity that is filled with boundless opportunities.
Although the digital world may project a hard and cold image at first glance, Millimetre Design blended the sceneries throughout the office to provide a warm, welcoming, and ideal space for both, potential clients and employees.
The colour application has been carefully tailored throughout the office to encourage a certain outcome, where the reception and waiting area uses warm colours as they are more inviting and welcoming. Whereas, the office areas venture into cooler colours that encourages focus, collaboration, and determination.
In connecting and blending both worlds together, Millimetre Design created a space that is energetic and innovative. With a touch of biophilic design, the overall design is brought to life in the play of colour schemes, making the office a place of flexibility, creativity, and a conversation starter.
Highlights of Area -
Reception
The reception area is one that distinguishes itself from the rest of the office. With play of circular-shaped lights on the ceiling and the soft brown lighting hidden between the folds of the walls paired with a grand circular marble reception desk, it exudes a warm welcoming feel that is wrapped up in opulence. Dabbed with biophilic design features, it softens the overall outlook of the office, giving it a feel-good vibe.
Main Meeting Room
The main meeting room is kept in a very simple pastel pink and light brown colour to provide a calming effect as discussions surrounding finance can sometimes be stressful. The play of colours in this room also ensures that it encourages collaboration and a consistent flow of ideas. With a slightly tinted glass panel for a whiteboard, this room is equipped with a professional conference system that serves as a discussion or brainstorming room, where ideas and executions are mapped out.
Meeting Rooms
There are a total of 4 coloured-theme meeting rooms that allow the staff to work in depending on their mood and mode of work. Below are the colours and the reasons why it’s being used in these meeting rooms:
- Orange promotes change, movement and transformation
- Pink provides positivity, hope and a comforting feeling
- Yellow provides clarity and encourages effective communication
- Blue evokes a reinvigorated feeling that promotes calmness
Breakout Area & Pantry
The Breakout Area is kept simple in its design layout while keeping to its fun and vibrant theme with its furniture pieces. A place to have a cuppa or kick start a conversation with a co-worker, this area certainly accommodates to different definitions of ‘taking a break'. The potted plants and the terrazzo wrap around the table not only supplement for a calm atmosphere, but it reminds one of home.
An Extraordinary Space, Full of Life
A space is defined by its build and design. The purpose of this space was to house working individuals to achieve a certain business goal. In coming up with the design concept, Millimetre Design took into consideration the working hours that the employees will clock in this space, the type of business they were running and the profile of their clients. The clients were drawn to the design proposal due to its accuracy in design, how it captured the fast pace nature of the digital world, yet staying open to all types of communication in its design. It is a space that was labelled an office, built to be an organization and designed with elements full of life.
Creating An Energetic Space That Motivates & Promotes Efficiency
EAS is a competitive and driven company, in which its space needs to provide the right environment for its inhabitants. The use of warm and cool colour schemes by Millimetre Design has brought about different motivations within the space, some to promote focus or efficiency, while others is to give a warm welcome to its visitors.
The colour schemes are carefully curated from the reception area, through the office areas and into the meeting rooms. Warm colours were used at the reception area, where it is known to give that warm and welcoming feel. Once in the office areas, the colour scheme then moves into cooler tones such as blue (where it is usually used to represent financial service, electronics and the digital world) that acts as a cognitive enhancer and creating order in one’s mind.
Moving into the individual meeting rooms, different colours are used to evoke a variety of effects from calm, determination, and warmth to creativity. Another rationale behind the coloured-theme meeting rooms is because colours affects each individual differently based on how they perceive that particular colour, which is why the colour choices allow employees to choose what suits them best.









































































