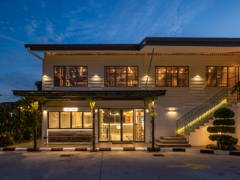No.1, Medan Syed Putra Utara
59200 Mid Valley City
WP Kuala Lumpur, Malaysia +6019953xxxx +6016973xxxx
Interior Design Project Info
Restaurateurs Chu set his restaurant 12 Dining in the heart of Kota Kinabalu, Sabah. This former 60 years old traditional raised on stilts high above ground residential was originally own by Chiu’s family and is now transformed into a two-storey stunning and quirky restaurant that resonates with locals in the neighborhood and breathing new life into the bustling street.
With the cooperation among designer and owners, we reinvent this building into captivating place to showcase their extravagant cuisine prepared by chef originated from Guangdong, China.
Converting the dilapidated building into a restaurant was an original thought from the owners and meticulously planned to ensure there were only minimal changes to the existing building. Adaptive reuse played an important role in this project, it was a perfect way to breathe in new life into this old house while conserving its historical value and ancient quality. By trying not to over embellish the old building facade, we only carried out some repair works and painting on the façade. Existing zinc sheets roof were then changed into shingles tiles with cement board underlay for a better weatherproof and away from the raining sound.
From the interior aspects, existing ceiling & wall board were demolished to expose its original solid wood skeleton structure. Rattan sheets & treated MDF boards were apply in such a way that the preserved original skeleton structure stand outs even better. Natural cork flooring with carpet underlay were used to apply on top of the existing wood floor planks to provide a softer touch and thus helps to reduce the sound of walking steps transfer to the level below. The existing windows & grilles are all preserved with some minor repairs and repaint. The original ventilation hole was kept with the application of clear acrylic sheet to conserve the air-conditioning airflow indoor.
On the planning stage of the table arrangement, owner intends to increase privacy for each dining table from direct view to each other. Therefore, customized metal framed art partitions with decorative semi-opaque acrylic sheets were constructed and acted as privacy barriers in between tables. Short drapes were used, drawn for privacy and opened for spaciousness.
Nothing completes a space better than small finishing touches. Hansel has been looking for opportunities to add a streak of colour into the entire scheme that will bring in his vision to fruition which will make the space lively. His recommendation effortlessly gives the space an upgrade. 12 Dining is now drenched in coloured lightings, and the atmosphere was lively with a mix of young and mature patrons thronging the space.
Carl Elefante once coined with a wonderful phrase, “The greenest building is the one that is already exists’. Apart from aesthetically pleasing, while taking environmentally conscious approach into the topic, transforming a shabby space into a masterpiece is a harmonious conversation between the new and the obsolete. It was a balancing act between achieving a level of gentrification and preserving the original forms of structures.
Gastronomic premises with nice interior design has becoming increasingly important due to the demand of improvement of customer experience and brand identity. Through its fine dine Chinese cuisine, 12 Dining has been growing its popularity and is becoming a major appeal for locals and visitors.
Designers: Andy & Hansel


































































