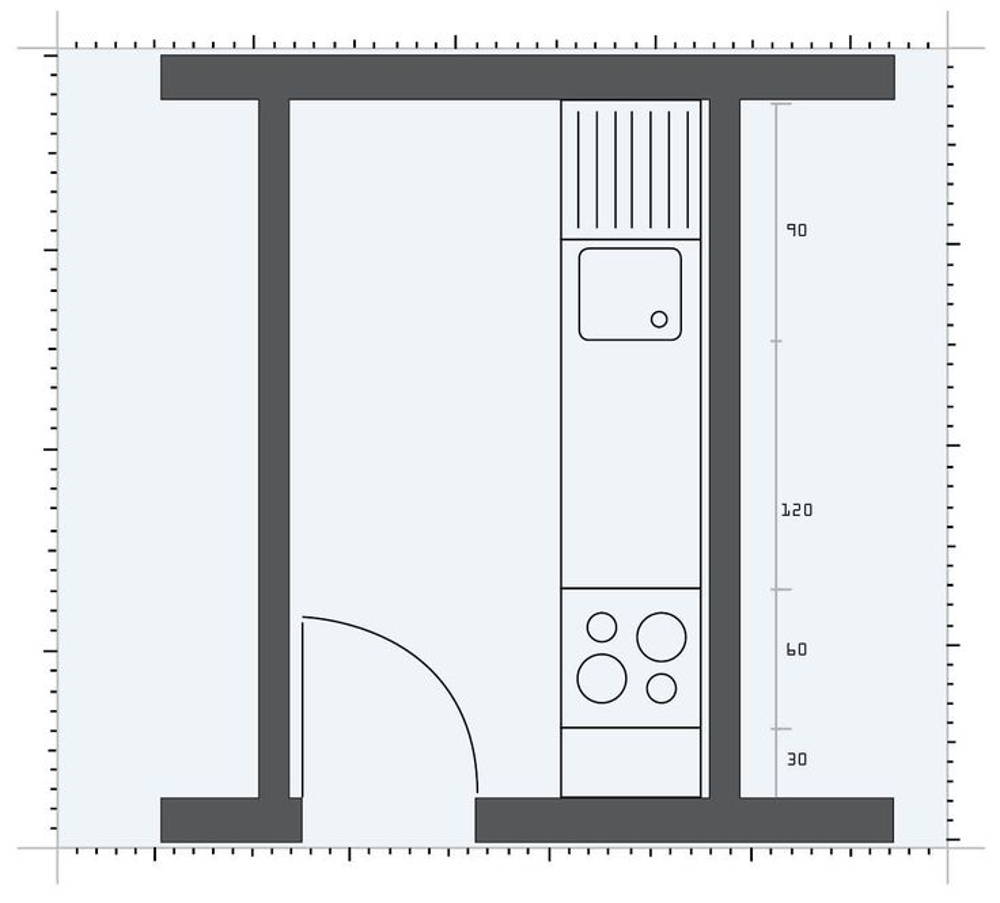These kitchens in Malaysia have layouts that will perfectly fit your home. The cooking space is one of the most important rooms in a home so when designing consider how much space you have, how much storage you require, and what the space is used for. This article will help you answer those questions.
Looking for interior designs in Malaysia that will fit your kitchen or want to remodel your old one?
The cooking space is one of the most important rooms in a home. There is always so much to consider its design: how much space you have, how much storage you require, and what the space is used for.
Here are 6 kitchen layout designs that cater to various needs. From small to big spaces, you’ll find a perfect layout for your home here.
U-Shaped Kitchen

SOURCE: designyourinteriors.com
This layout is ideal for 2 cooks and allows for brisk manoeuvring. U-shaped kitchens can help act as divider between two spaces in the home and are perfect for when you lack space. There will be ample counter space for meal preparation and cooking.
L-Shaped Kitchen

SOURCE: thediapercake.com
This type of layout is ideal for studio apartments as they don’t take up much floor space. L-shaped kitchens only use two walls, opening up the room for a more spacious,open-plan home. They offer an easy-to-use, efficient workspace.
This is perfect for medium to large-sized kitchens as it allows you to divide it into smaller, more efficient working spaces. The island can be used for meal prep, cooking, or even as a social space. Plus, the additional counter space can be converted into a breakfast bar for quick meals.

SOURCE: witwipe.com
If you’re not keen on having an island in your kitchen but still require extra work and storage space, consider a peninsula kitchen. These provide more workspace and maneuvering space, while being big enough to eat at. The layout looks like an incomplete square, giving the space perimeters and separating it from a larger common area.
SOURCE: designmattershome.com
For a great space saver, consider galley kitchens as they are made up of two parallel counters that are equally accessible. Main appliances can be positioned on one side of the counter while workspace and storage can be allocated to the opposite side. With enough lighting, this space will help you excel in meal preparations regardless of its size.
One-Wall Kitchen

SOURCE: spatiulconstruit.ro
Typically used in small homes that don’t require much storage, the one-wall kitchen is easily accessible and makes cleaning convenient. They are often found in open space apartments or studio apartments where you rarely have large quantities of people in the space. One-wall kitchens allow for efficient workflow and lower renovation cost.
https://atap.co/malaysia/en/ideas/kiara-residence-1-minimalistic-kitchen
Cover image from hgtv.com
Have a layout in mind you want to turn into reality? Get in touch with our Malaysian Interior Designers and make it happen! You can also check out other local interior design portfolios.
These kitchens in Malaysia have layouts that will perfectly fit your home. The cooking space is one of the most important rooms in a home so when designing consider how much space you have, how much storage you require, and what the space is used for. This article will help you answer those questions.
-
 Atap DesignVoyage 2024: A Day of Design Discovery and Connection
Atap DesignVoyage 2024: A Day of Design Discovery and Connection
-
 6 Designers Share Lessons They Learned from Their Mothers
6 Designers Share Lessons They Learned from Their Mothers
-
 The Art of Personalisation: How King Living Creates Unique Furniture with Modular Design
The Art of Personalisation: How King Living Creates Unique Furniture with Modular Design
-
 Best Condos for Young Professionals in Klang Valley
Best Condos for Young Professionals in Klang Valley
-
 Give Your Home A Designer Touch with Rugsea
Give Your Home A Designer Touch with Rugsea



















