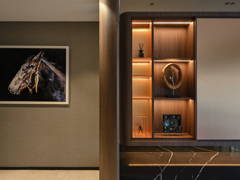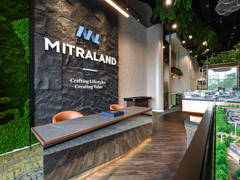PUBLIKA, Jalan Dutamas, 50480, Malaysia.
48000 Mont Kiara
WP Kuala Lumpur, Malaysia +6012219xxxx +6036142xxxx
Interior Design Project Info
Dua Residency: Juxtaposition of Contemporary Living
Nestled in the vibrant heart of Kuala Lumpur, along Jalan Tun Razak, this sophisticated unit at Dua Residency stands as a testament to the creative prowess of our interior design studio. It doubles as an exclusive gallery to demonstrate our commitment to refined design. The interior embodies a balanced union of maturity and sophistication, designed to resonate with individuals seeking elegance and subtle luxury.
As you stepped into the space, physical richness of materials and textures brings about a sense of warmth and serenity. The use of dark wood fluted panels with complementing black marbles and contrasting modern furniture exudes sophisticated and contemporary look. With sleek ornamentation, along with juxtaposition of lines and shapes. It highlights the client’s inherent of distinction and quality in his living.
Upon entering the space, guests are immediately greeted by a harmonious blend of textures and materials, evoking a sense of warmth and tranquillity. Dark wood fluted panels combine effortlessly with sleek black marble surfaces, while modern furniture and art pieces add depth, creating a visual narrative that speaks of sophistication and contemporary living. The juxtaposition of lines and shapes further emphasize the highlights the client’s inherent of distinction and quality in his living.
As a well-travelled individual, our client envisioned this home as a personal retreat — a sanctuary for reflection, shaped by his vast experiences. We meticulously curated elements inspired by his philosophies and insight, incorporating subtle design influences, while maintaining a cohesive contemporary aesthetic. A thoughtful layering of colours, including bold accents against neutral darker backdrops, infuses the space with character, while soft, warm lighting ensures the environment remains inviting and timeless.
Functionality was paramount in the design approach. As a secondary home for the client’s family, the layout was designed to serve multiple purposes. A sophisticated yet casual living and dining area accommodates both intimate family moments and larger social gatherings. The dry kitchen, equipped with a bar counter and a built-in mini bar, offers an ideal space for entertaining, while the adjacent wet kitchen is reserved for practical cooking needs.
To fulfill the client’s desire for an extra-large master bedroom with a spacious walk-in robe, we needed to reconfigure the existing layout. The original design had the bed facing a neighbouring building, obstructing the desired scenery. To address this, we merged the master bedroom with another room and part of the passageway into one expansive master suite. This strategic modification not only created the desired bedroom space but also allowed us to reposition the bed, ensuring unobstructed views of the mountains, transforming the room into a spaciously luxurious and serene retreat.
A dedicated room for the couple’s son and a multipurpose study-guestroom underscore the versatility of the home, ensuring it caters to both daily living and visiting family members. Every detail has been tailored to reflect the client’s lifestyle and personal journey, creating a living space that is truly a home away from home.
Through careful listening and understanding, we transformed our client’s desires into a space that encapsulates both their present lifestyle and evolving inspirations, resulting in a home that beautifully balances style, comfort, and individuality.



























































