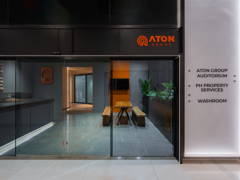Jalan Lintas,8450,
88450 Kota Kinabalu
Sabah, Malaysia +608839xxxx +6014793xxxx
Interior Design Project Info
The ATON Group office, covering 3450 square feet, is designed with meticulous attention to detail to create a modern, aggressive, and innovative space that reflects the company's brand identity. Despite the limited natural light, the 3.7-meter high ceiling compensates by providing a sense of spaciousness and grandeur.
The design concept incorporates a harmonious blend of materials, with a particular emphasis on steel textures to convey strength and resilience. Reflective surfaces, such as glossy laminates and glass, are strategically utilized to enhance visual appeal and maximize available light, creating an illusion of brightness and openness.
Throughout the office area, the carefully selected color palette complements the steel textures and reflective materials, further enhancing the contemporary and dynamic atmosphere. This combination of materials and colors captures the essence of the ATON Group's brand, exuding confidence and forward-thinking.
The layout is thoughtfully designed to optimize functionality and efficiency. The developer headquarters area encompasses a reception space, a well-appointed meeting room, an account department with functional workstations, four manager rooms for privacy and inspiration, a director room as the central hub of decision-making, and a luxurious managing director room.
In addition to the developer headquarters, the office also features an auditorium with a seating capacity of 40. This space is designed with comfortable seating, acoustic panels, and high-quality audiovisual equipment to ensure a seamless and immersive experience for presentations and conferences.
The interior design of the ATON Group office successfully merges the need for efficient use of space with a modern, aggressive aesthetic. It showcases the innovative use of steel textures and reflective materials to compensate for the limited natural light, resulting in a visually captivating and functionally optimized workspace. Overall, this design embodies the company's brand values and fosters a productive and inspiring work environment for employees and visitors alike.




















































































































