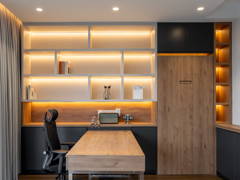Project Overview
52200 Mont Kiara
WP Kuala Lumpur, Malaysia +6010400xxxx
Interior Design Project Info
法式轻奢 |
MODERNE FRENCH DE LUXE | LAKEFIELDS REED @ SUNGAI BESI
Residential Design : End Lot 3 Storey Terrace
Located in Lakefield, Kuala Lumpur, this project involved the renovation of a 3-floor terrace house of 2,315 sq. ft. and four rooms for a young family.
Showcasing modern French design with refined details, this polished style fulfilled the clients’ preferred aesthetic while befitting the home’s contemporary context.
A balance of elegance, modernity and functionality, the living and dining rooms downstairs were transformed with crisp white wainscotting and builts-ins matched with a Volakas marble TV panel and stainless steel mirror skirting. This sea of white was punctuated with a natural wood cabinet which discreetly accommodates the home’s alar while rounded corners were incorporated throughout to soften the space.
To underline the luxurious feel, the designer chose furniture in tasteful tones of grey, taupe and cream, accented by an amber armchair, all upholstered in tactile materials.
An island with the same finishing was also created in the corridor between the living and dining serving as a chic dry kitchen. To ensure functionality, EDL anti-fingerprint laminate was applied to the wet kitchen door panels for easy maintenance.
Upstairs, the all-white white master bedroom has a sleek and sophisticated quality. Polished details were incorporated in the white cabinetry, like a suspended circular mirror, a moveable ladder, and mirrored backing to multiply the space. Rounded edges again were favoured and also incorporated into the drop ceiling.
These fine details were extended to the kid’s bedroom with specially designed diamond-shaped recessed handles and curved arch beading on the door panels.
In the study, a handsome space was created with warmer-toned cabinetry with charcoal grey laminate paired with walnut-coloured flooring and trim. A Murphy bed neatly folds into the built-in so that the room also doubles as a guest room when required.
Impeccably executed with functionality in mind, this meticulously designed home is a delight to behold and live in.













































































































































