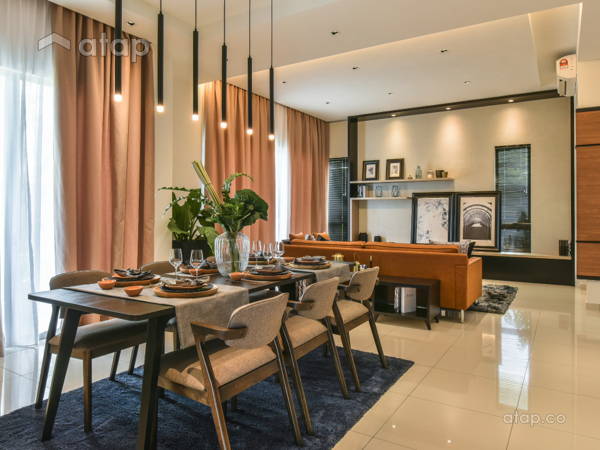Jalan Persiaran Jalil 1,
57000 Bukit Jalil
WP Kuala Lumpur, Malaysia +6010208xxxx +6032770xxxx
Interior Design Project Info
Concept
The building acquired by the client was a colonial house that was built in the 18th century. In designing for a Japanese Omakase, Millimetre Design has maintained the historical element while introducing Japanese elements into the structure by recreating a Japanese Zen garden and replicating the look and feel of an Omakase inside the colonial home. A true union of history and culture, Millimetre Design made Iki Omakase look timeless – one that honors the Malaysian colonial past and embodies the Japanese culture all at once.
Main Entrance, Reception & Dining Entrance
The main door is a black tinted door with an organic-shaped door handle carved out of Balau wood. With Balau wood being one of the heaviest wood around, the glass door and its veneer frame has to be reinforced to support the weight of the door handles.
In capturing the Iki brand, the door handle is charred with the Iki brand using wood burn (Shou Sugi Ban) technique, a technique that originated from Japan and was widely used back in the 18th century to treat cedar siding to make it weatherproof. Currently used for aesthetic purposes, it gives out a contemporary treatment for the Omakase.
The main door is the transformational gate between the outdoor and indoor area. When customers first step into the reception area, there is a stark contrast from the white and bright outdoor area. The reception area is clad with grey concrete textured-treated walls, light brown bamboo door frames and black ceiling and floor that gives the space a cozy, homely feel. A simple yet comforting set-up, it is a reflection of the minimalistic Japanese culture.
Greeted by the rugged, bare-brick feature wall behind the reception counter, this is the original bricks that was used to built this structure. A hard-to-come-by opportunity of using original material as interior design element, Millimetre Design infused culture and historic elements to preserve the building’s structure while adding a touch of Japan in its mix, placing concrete convex roof tiles that was widely used in Japan during the Edo period. In preserving the brick walls, a layer or lacquer is painted over to retain it's look and prevents it from deteriorating further.
Dining Area
The same dimly-lit setting continues into the 10-seater dining area. With the dark tiles and ceiling, the spotlighting plays a vital role in highlighting certain areas in the dining area, narrowing the customer’s visual range to only what is important.
Each spotlighting is thoughtfully placed and measured to enhance the appearance of food plating, an essential experience for customers who walks into Iki Omakase. The chef’s background is lit with soft lighting that gives a softer backdrop, allowing customers to focus the performance of the chefs at the Omakase with spot lighting on the chefs.
Minimally decorated, the 650sqft dining area has an L-shaped Balau wooden dining table that has a single edge attachment. This is to minimize any dust entrapment or bacteria growth. The height of the dining table is carefully measured to a comfortable height to provide the right visual experience of the plating.
Private Lounge/Dessert Bar
A private lounge that is tucked away at the back of the dining area, this space overlooks the stretched-out Japanese Zen garden. Only accessible through the garden’s discreet side door, it provides customers a space that is personal and exclusive.
An area suitable for small parties, the simplistic treatment to this private lounge allows breathing space for guests. The interior is furnished with a dessert bar made out of casted concrete slab that is treated with a clear coating to maintain its grey sheen, a few low wooden lounge chairs decked with matching light grey cushion and geometric wall shelves that enhances that clean look and feel of the space.
The walls are coated with thick texture wall paint to replicate stones. With major sections of the wall covered with this treatment, it provides an impression of a cave. However, the glass roof covering the private lounge brings in a contemporary look, allowing ample light into the space, keeping things simple and modest yet chic.
Cigar Lounge
The Cigar Lounge gives out a rugged vibe with walls lined with concrete-colored textured paint, low-seating plush sofas and side tables. It is a perfect spot for like-minded individuals.
Honouring The Japanese Culture, Within A Colonial Space
About the Building
A building built towards the end of the 19th and early 20th century, it was a common colonial structure that was used to house British subjects in Malaya during the British Malaya era.
More than a hundred years later, the structure still remains standing strong and marks one of the most historical time in Malaysia. In preserving its historical status, Millimetre Design decided that it was wise to retain and maintain its structure while introducing Japanese elements surrounding the structure and making the most out of its current state.







































































