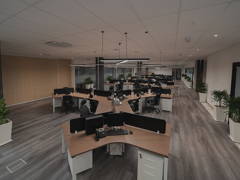Project Overview
Interior Design Project Info
The renovation project is one of the branch office of a listed company. The office building was built more than ten years ago. The original interior is composed by many small offices and storage rooms, making the space and aisles dark and depressing. The client hopes that this office renovation project will give employees a brand new working environment. The total area of the renovation office is approximately 9,000 square feet. At the beginning, our design idea is considered how to connect the executives and employees, not only in space, but also in the psychological perception of future office users. In order to allow all office users to feel the presence of each other, the layout adopts the manager rooms and the open working space adjacent to each other. In terms of atmosphere, it is hoped to create a completely open and airy flowing space. The furniture that is most likely to have a relationship with the human body will transmit this sense of fluidity to the human body, so the spliced Y-shaped desk is used to effectively communicate between employees and create a sense of teamwork. The corners of the long walkways on both sides separate a small part of the space for the placement of cobblestone and potted plants. The addition of indoor plants to the office space not only creates a beautiful visual image, but also creates a good working environment. This office renovation project has effectively improved the appearance of the client’s office, and the new office environment has also created a good office state and atmosphere for the employees.











































































