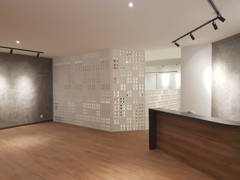Project Overview
Interior Design Project Info
Hipster & Contemporary design concept had been selected by the Director of this Particular Office Unit. With overall size 2000sft, this office unit has been divided with several areas. Open working area has been selected as a seating arrangement for workers. Although the setting is different from traditionally setting but every staff have their own individual workstation that makes every staff can works comfortably and can communicate freely without having wall as barrier. For worker area hipster concept that suitable for youngsters soul has been selected.
However, our designer do provide private area just for Director usage. The layout for Meeting Room has been set up next to Director Room with one door has been built up to connect meeting room and director room for easy access.
The Lounge area we infused with modern contemporary concept and major renovation work for this area more focus on built in carpentry, M&E, Floor finish. For the decorative items and loose furniture for this area the Director want to use existing furniture he have. Our Designer also do provide Pantry area & Lepak area for worker to enjoy their rest time. The Lepak area has been set up facing highway so worker can enjoy food at pantry or can bring the food at Lepak area to enjoy the view.
The work that we provide include
1) Design stage
2) Wet work
3) Electrical work
4) Carpentry
5) Floor finish
6) Wall finish
7) Glass work
8) Partition work
9) Plumbing
10) workstation
11) Others











































