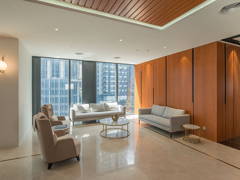Project Overview
Jalan SS 21/37, Damansara Utama, 47400 Petaling Jaya, Selangor
47400 Damansara Uptown
Selangor, Malaysia +60111611xxxx +6012221xxxx
Interior Design & Architectural Project Info
Exquisite Aesthetic Sanctuary: TDOX Flagship, Equatorial Plaza, Kuala Lumpur.
Project Location : Equatorial Plaza, Jalan Sultan Ismail, KL.
Design Concept : Contemporary Zen
Project Type : Skyscraper
Property Size : 10,000sqft
Designed : Whooh by Nadi
The interior design of this hotel-like aesthetic clinic exudes an air of warmth, luxury, and exclusivity, creating an inviting and sophisticated ambiance for patients seeking aesthetic treatments. Upon entering the clinic, patients are greeted with an atmosphere reminiscent of a high-end hotel, where every detail has been meticulously curated to provide a sense of comfort and elegance.
The spacious white interior is bathed in natural light, giving the space an open and uncluttered feel. The use of timber throughout the design adds a layer of warmth and richness, creating a harmonious balance with the pristine white backdrop. The clean-cut lines and forms contribute to the clinic's modern aesthetic, while subtle gold accents add a touch of opulence and refinement.
One of the standout design elements is the creative use of timber strips, which serve as a cohesive thread running through various aspects of the clinic's design. These strips are skillfully incorporated into feature wall panels, hidden doors, cabinet sliding doors, and even the wood grain aluminum strip ceiling. The result is a seamless integration of design elements that not only enhance the visual appeal but also provide functional solutions.
Behind the timber-strip-adorned wall panels, the doctors' offices, consultation rooms, and treatment rooms are discreetly concealed. This innovative design approach maintains a sense of privacy for patients while simultaneously allowing easy access for professionals. The concealed doors offer a sense of intrigue and discovery, adding an element of surprise to the clinic experience.
A highlight of the design is the conference room, which is enclosed within a glass box framed with nyatoh wood strips in a lacquered finish. This transparent enclosure offers a modern and sleek contrast to the timber elements while providing a comfortable and functional space for meetings and discussions. Adjacent to the conference room, a cleverly concealed wooden box opens up to reveal a luxurious VIP library. This hidden gem offers a serene retreat for guests, adorned with comfortable seating, elegant sculptures, and carefully curated decor. The use of trackless stripped panels ensures privacy when needed, creating a versatile and adaptable environment.
Furthermore, the wooden box cleverly serves as a discreet barrier, shielding the operation team from the public area where leather chairs and velvety daybeds provide a place for relaxation. This strategic arrangement prioritizes both patient comfort and operational efficiency.
In summary, the interior design of this hotel-like aesthetic clinic is a masterful blend of luxury, functionality, and creativity. The combination of timber, gold accents, and modern design elements creates an atmosphere that is both welcoming and exclusive, ensuring that patients feel at ease and confident in the clinic's capabilities. The thoughtful integration of concealed doors, secret passages, and versatile spaces adds an element of intrigue and delight to the overall experience, making each visit a memorable and unique journey.


























































































