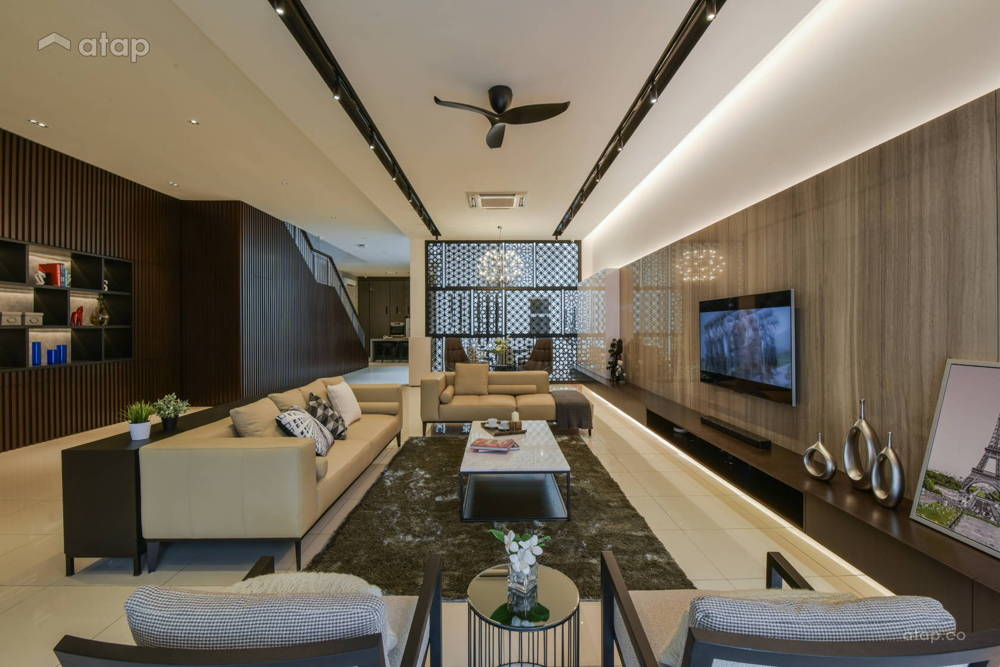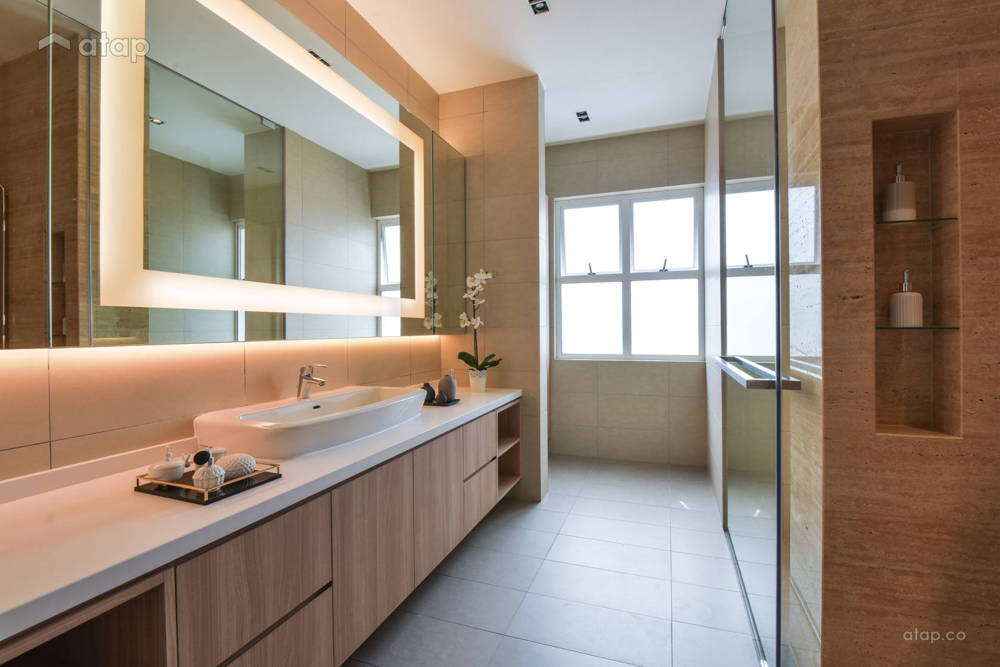This beautiful terrace home in Malaysia was designed with a young family in mind. We spoke to Surface R on their uncompromising design approach and their recent project boasting a clever dispersion of natural light in a terrace home.
A successful design can mean different things to different people. For Surface R, designing a living space is about value, functionality, and individuality.
They believe in making the most of a client’s budget while fulfilling their specific living needs; to design a home that’s stylish and at its very heart, a place to call your own.
We spoke to Surface R’s interior designer, Miss Loo Chew Yee, on their latest project: a 2-storey terrace house for a young family.
Q: What’s your favourite part of this project?
A: I love the open concept ground floor. The dining room has a very high ceiling with a skylight window. We designed a custom-built, laser-cut wooden partition to separate the open plan living and dining area. This way, the sunlight can stream down to the dining room and disperse into the living room. This makes the whole space brighter while giving the illusion of a more spacious living area for the family.

 Q: Walk me through the design process starting from the client’s brief.
Q: Walk me through the design process starting from the client’s brief.A: Since this was a brand new unit, we started with a bare space. From speaking to the client, we realised that this was a young family who was always on the go, and so we wanted to design a home that is easy to maintain. The vision: a cosy hotel ambience with interactive spaces for the family to gather.

 For fuss-free maintenance, we opted for natural materials like a marble feature wall at the TV area on the ground floor. We also used a marble wall for the master bathroom’s sharing wall. For furniture, we chose a lot of wooden and wood veneer pieces and cabinetry. To emphasise the relaxed look of the space, we chose woods with natural-looking grains (as opposed to uniformed, man-made options) and marble slabs with cracks and colours that brought out the character of those materials.
For fuss-free maintenance, we opted for natural materials like a marble feature wall at the TV area on the ground floor. We also used a marble wall for the master bathroom’s sharing wall. For furniture, we chose a lot of wooden and wood veneer pieces and cabinetry. To emphasise the relaxed look of the space, we chose woods with natural-looking grains (as opposed to uniformed, man-made options) and marble slabs with cracks and colours that brought out the character of those materials.


 Since the home has to serve a young family and their needs, we noted the importance of storage. As a result, we built a covert storage wall that stretches from the foyer to the staircase. At first glance, the wall looks like a wooden feature wall, but is in fact built-in cabinets.
Since the home has to serve a young family and their needs, we noted the importance of storage. As a result, we built a covert storage wall that stretches from the foyer to the staircase. At first glance, the wall looks like a wooden feature wall, but is in fact built-in cabinets.
 Q: What were the advantages and disadvantages of this house as a blank canvas?
Q: What were the advantages and disadvantages of this house as a blank canvas?
A: We retained the original structure of the home (besides a minor extension of the kitchen) to fit the renovation budget. In doing so, we managed to fully optimise every room to suit the needs of the family. One example is the high ceilinged area beside the living room, which we successfully turned into a dining area with skylight.
 Q: What inspired the final design of the home?
Q: What inspired the final design of the home?
A: We were driven by the client’s lifestyle needs. They talked about the importance of spending time together watching TV and eating. So we dedicated the open plan living and dining area as a free form family space. By using a see through wooden partition, the parents are able to keep an eye on the kids as every family member uses the space to do his/her own thing.
 Q: Did you encounter any difficulty with this project? If so, how did you tackle that?
Q: Did you encounter any difficulty with this project? If so, how did you tackle that?
A: Our main concern was retaining as much of the original structure as possible. We had to work within a budget that didn’t allow drastic structural changes, yet still optimise space in a way that suits the needs of our client.
Another issue was the lack of windows. To make sure that every room in the ground floor is well lit, we built the see-through partition to stream light from the dining room’s skylight to the rest of the ground floor.
Q: What advice would you give to people who are thinking of renovating their homes?
A: Homeowners need to identify their needs in regards to their homes. They need to tell designers how they intend to use the different areas in their home. Providing us with this information will help us design a home that you can enjoy living in.
 Budget is also quite a taboo amongst clients – some are too shy to tell the designer their actual budget. My advice is to be honest about your budget. This way, the designer can propose alternatives that will satisfy the client’s needs and budget. For example, we can recommend loose furniture in certain areas instead of more costly custom-built ones.
Budget is also quite a taboo amongst clients – some are too shy to tell the designer their actual budget. My advice is to be honest about your budget. This way, the designer can propose alternatives that will satisfy the client’s needs and budget. For example, we can recommend loose furniture in certain areas instead of more costly custom-built ones.
Take a look at other Surface R. You can also view designs from other Malaysian interior designers.
Want more ideas? Check out other local interior design portfolios.
This beautiful terrace home in Malaysia was designed with a young family in mind. We spoke to Surface R on their uncompromising design approach and their recent project boasting a clever dispersion of natural light in a terrace home.
-
 Embracing Talent, Creating Change: 10 Defining Moments at the 2023 Atap Design Awards
Embracing Talent, Creating Change: 10 Defining Moments at the 2023 Atap Design Awards
-
 Wells The One: The Game-Changing Multi-Functional Water Purifier
Wells The One: The Game-Changing Multi-Functional Water Purifier
-
 Bring Prosperity Home With 3 Lucky Colours Of The Wood Dragon This Chinese New Year
Bring Prosperity Home With 3 Lucky Colours Of The Wood Dragon This Chinese New Year
-
 Atap’s Picks: Products of The Year 2023
Atap’s Picks: Products of The Year 2023
-
 Embracing Talent, Creating Change: Atap Design Awards 2023 Winner’s List (Part 1)
Embracing Talent, Creating Change: Atap Design Awards 2023 Winner’s List (Part 1)









